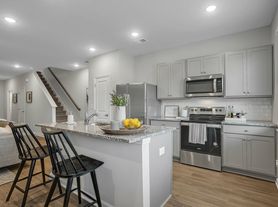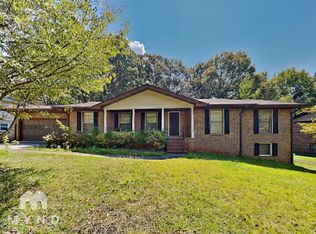Nestled in the heart of Porterdale's Historic District, this beautifully restored 3-bedroom, 2-bath home blends timeless character with modern comfort. Just minutes from the vibrant Covington Square, you'll enjoy the best of small-town charm and convenient access to dining, shopping, and entertainment. Step inside to find the home's original hardwood floors, expertly refinished to highlight their natural beauty. The spacious kitchen features a central island and butcher block countertops perfect for cooking, gathering, and entertaining. The primary suite offers a serene retreat, while the updated baths add a fresh, stylish touch. Recent upgrades include a new roof with transferable warranty (architectural shingles) and durable Hardiplank siding, ensuring long-lasting peace of mind. Relax on the inviting rocking chair front porch or host friends on the back deck overlooking the backyard. From the thoughtful renovations to the preserved historic details, this home is move-in ready and full of character just waiting for its next chapter.
Listings identified with the FMLS IDX logo come from FMLS and are held by brokerage firms other than the owner of this website. The listing brokerage is identified in any listing details. Information is deemed reliable but is not guaranteed. 2025 First Multiple Listing Service, Inc.
House for rent
$1,800/mo
27 Elm St, Porterdale, GA 30014
3beds
1,590sqft
Price may not include required fees and charges.
Singlefamily
Available now
Cats, dogs OK
Electric
In bathroom laundry
2 Parking spaces parking
Natural gas
What's special
- 50 days |
- -- |
- -- |
Travel times
Looking to buy when your lease ends?
With a 6% savings match, a first-time homebuyer savings account is designed to help you reach your down payment goals faster.
Offer exclusive to Foyer+; Terms apply. Details on landing page.
Facts & features
Interior
Bedrooms & bathrooms
- Bedrooms: 3
- Bathrooms: 2
- Full bathrooms: 2
Heating
- Natural Gas
Cooling
- Electric
Appliances
- Included: Dishwasher, Microwave, Oven, Range, Refrigerator, Stove
- Laundry: In Bathroom, In Unit
Features
- Crown Molding
- Flooring: Hardwood
Interior area
- Total interior livable area: 1,590 sqft
Video & virtual tour
Property
Parking
- Total spaces: 2
- Details: Contact manager
Features
- Stories: 1
- Exterior features: Contact manager
Details
- Parcel number: P003000000054000
Construction
Type & style
- Home type: SingleFamily
- Architectural style: Bungalow
- Property subtype: SingleFamily
Materials
- Roof: Shake Shingle
Condition
- Year built: 1923
Community & HOA
Location
- Region: Porterdale
Financial & listing details
- Lease term: 12 Months
Price history
| Date | Event | Price |
|---|---|---|
| 10/7/2025 | Listing removed | $280,000$176/sqft |
Source: | ||
| 9/24/2025 | Price change | $1,800-14.3%$1/sqft |
Source: FMLS GA #7634506 | ||
| 9/24/2025 | Price change | $280,000-1.8%$176/sqft |
Source: | ||
| 8/26/2025 | Listed for rent | $2,100$1/sqft |
Source: FMLS GA #7634506 | ||
| 8/15/2025 | Listed for sale | $285,000+7.5%$179/sqft |
Source: | ||

