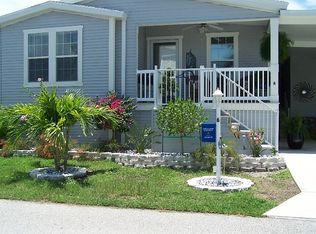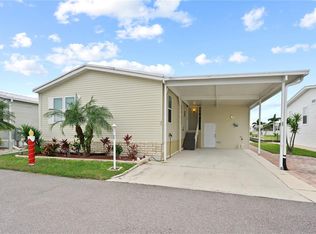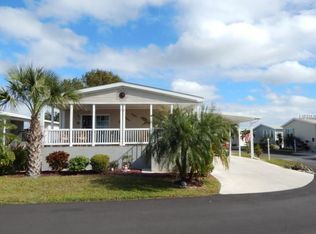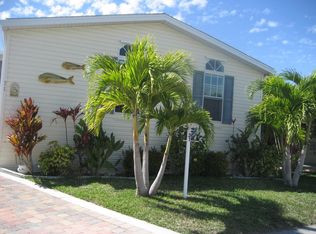Sold for $315,000 on 09/12/25
$315,000
27 Emden Cir, Punta Gorda, FL 33950
2beds
1,368sqft
Mobile Home
Built in 2017
5,187 Square Feet Lot
$305,600 Zestimate®
$230/sqft
$1,966 Estimated rent
Home value
$305,600
$278,000 - $333,000
$1,966/mo
Zestimate® history
Loading...
Owner options
Explore your selling options
What's special
Welcome to your dream home in the highly sought-after 55+ waterfront community of Windmill Village! This beautifully maintained 2-bedroom, 2-bath home offers 1,368 sq. ft. of light, bright, and open-concept living. The spacious kitchen is a chef’s delight, featuring four solar tubes that flood the space with natural light, stainless steel appliances, granite countertops, a large island with seating for four, an oversized pantry, and abundant cabinetry. The entire home is adorned with tile flooring, crown molding, and drywall finishes, creating a polished and elegant atmosphere. Ceiling fans throughout add comfort and style. The master bedroom boasts serene water views, a generous walk-in closet, and an ensuite bath with dual sinks and ample storage. The second bedroom also enjoys a water view and includes a large closet for extra space. A dedicated laundry room with additional storage completes this impressive home. Embrace the peaceful waterfront lifestyle in Windmill Village—your perfect Florida retreat awaits! Windmill Village is a resident-owned community with outstanding amenities, including a geo-thermal heated pool, shuffleboard and bocce ball courts, horseshoe pits, and a vibrant clubhouse featuring a commercial kitchen, library, billiard room, and a packed social calendar. Enjoy activities like pickleball, exercise classes, bingo, boat club, and woodworking. Regular seasonal events, happy hours, and live entertainment create a welcoming and lively atmosphere. Located just minutes from historic Punta Gorda, this home is close to shopping, dining, medical facilities, parks, and waterfront attractions. Don’t miss the opportunity to own one of the best homes in Windmill Village—a perfect blend of waterfront living, community spirit, and modern comfort! Purchase price does not include $20,285 for Buy-In Share and Bond, which is refunded when you sell.
Zillow last checked: 8 hours ago
Listing updated: September 13, 2025 at 04:35am
Listing Provided by:
Wendy Decker 617-306-9806,
SELLSTATE VISION REALTY 941-336-5400,
Eric Decker 617-306-9805,
SELLSTATE VISION REALTY
Bought with:
Chris McMillan, 673566
MARINA PARK REALTY LLC
Source: Stellar MLS,MLS#: C7508251 Originating MLS: Port Charlotte
Originating MLS: Port Charlotte

Facts & features
Interior
Bedrooms & bathrooms
- Bedrooms: 2
- Bathrooms: 2
- Full bathrooms: 2
Primary bedroom
- Features: Walk-In Closet(s)
- Level: First
- Area: 217.5 Square Feet
- Dimensions: 15x14.5
Bedroom 2
- Features: Built-in Closet
- Level: First
- Area: 154 Square Feet
- Dimensions: 11x14
Primary bathroom
- Features: Linen Closet
- Level: First
- Area: 120 Square Feet
- Dimensions: 8x15
Bathroom 2
- Features: No Closet
- Level: First
- Area: 40 Square Feet
- Dimensions: 8x5
Balcony porch lanai
- Features: No Closet
- Level: First
- Area: 70 Square Feet
- Dimensions: 10x7
Kitchen
- Features: Storage Closet
- Level: First
- Area: 240 Square Feet
- Dimensions: 15x16
Laundry
- Features: No Closet
- Level: First
- Area: 42.5 Square Feet
- Dimensions: 8.5x5
Living room
- Features: No Closet
- Level: First
- Area: 260 Square Feet
- Dimensions: 13x20
Heating
- Central
Cooling
- Central Air
Appliances
- Included: Disposal, Dryer, Microwave, Range, Washer
- Laundry: Laundry Room
Features
- Ceiling Fan(s), Crown Molding, High Ceilings, Kitchen/Family Room Combo, Open Floorplan, Primary Bedroom Main Floor, Solid Surface Counters, Solid Wood Cabinets
- Flooring: Tile
- Windows: Skylight(s)
- Has fireplace: No
Interior area
- Total structure area: 1,368
- Total interior livable area: 1,368 sqft
Property
Parking
- Total spaces: 2
- Parking features: Carport
- Carport spaces: 2
Features
- Levels: One
- Stories: 1
- Exterior features: Storage
- Has view: Yes
- View description: Canal
- Has water view: Yes
- Water view: Canal
- Waterfront features: Canal - Brackish, Brackish Canal Access, Creek Access, Boat Ramp - Private, No Wake Zone, Seawall
Lot
- Size: 5,187 sqft
Details
- Parcel number: 412319229902
- Zoning: MHP
- Special conditions: None
Construction
Type & style
- Home type: MobileManufactured
- Property subtype: Mobile Home
Materials
- Vinyl Siding
- Foundation: Crawlspace
- Roof: Shingle
Condition
- New construction: No
- Year built: 2017
Utilities & green energy
- Sewer: Public Sewer
- Water: Public
- Utilities for property: Cable Available, Electricity Connected, Sewer Connected, Water Connected
Community & neighborhood
Community
- Community features: Boat Slip, Marina, Private Boat Ramp, Water Access, Clubhouse, Community Mailbox, Gated Community - No Guard, Golf Carts OK, Pool
Senior living
- Senior community: Yes
Location
- Region: Punta Gorda
- Subdivision: WINDMILL VILLAGE
HOA & financial
HOA
- Has HOA: Yes
- HOA fee: $260 monthly
- Amenities included: Clubhouse, Fence Restrictions, Gated, Pickleball Court(s), Pool
- Services included: Community Pool, Reserve Fund, Maintenance Grounds, Manager, Pool Maintenance, Sewer, Trash, Water
- Association name: Liz Dewar
- Association phone: 941-639-2911
Other fees
- Pet fee: $0 monthly
Other financial information
- Total actual rent: 0
Other
Other facts
- Body type: Double Wide
- Listing terms: Cash
- Ownership: Co-op
- Road surface type: Paved
Price history
| Date | Event | Price |
|---|---|---|
| 9/12/2025 | Sold | $315,000$230/sqft |
Source: | ||
| 8/23/2025 | Pending sale | $315,000$230/sqft |
Source: | ||
| 4/11/2025 | Listed for sale | $315,000+36.4%$230/sqft |
Source: | ||
| 5/11/2021 | Listing removed | -- |
Source: | ||
| 2/1/2021 | Sold | $231,000-2.9%$169/sqft |
Source: Stellar MLS #C7436385 | ||
Public tax history
Tax history is unavailable.
Neighborhood: 33950
Nearby schools
GreatSchools rating
- 8/10Sallie Jones Elementary SchoolGrades: PK-5Distance: 1.8 mi
- 4/10Punta Gorda Middle SchoolGrades: 6-8Distance: 1.9 mi
- 5/10Charlotte High SchoolGrades: 9-12Distance: 1.8 mi
Sell for more on Zillow
Get a free Zillow Showcase℠ listing and you could sell for .
$305,600
2% more+ $6,112
With Zillow Showcase(estimated)
$311,712


