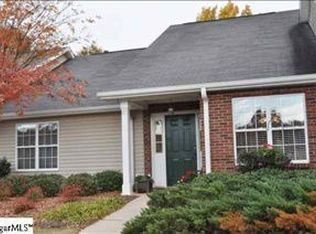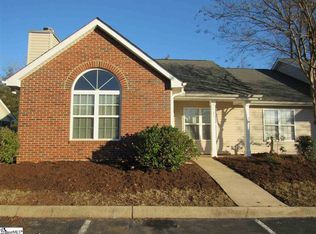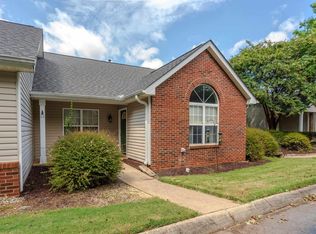Sold for $262,500 on 09/30/25
$262,500
27 Enoree View Dr, Greer, SC 29650
3beds
1,450sqft
Townhouse, Residential
Built in 1999
2,479 Square Feet Lot
$264,200 Zestimate®
$181/sqft
$1,745 Estimated rent
Home value
$264,200
$251,000 - $280,000
$1,745/mo
Zestimate® history
Loading...
Owner options
Explore your selling options
What's special
If you're looking for a low maintenance townhouse in a private setting, this is the home for you! Welcome home to the gated community of Riverside Townes located in the heart of Greer. This is one of the only 3 bedroom, 2.5 bathroom homes in Riverside Townes. You'll love this end unit with private wooded views that will always overlook a natural conservation area. Freshly painted with luxury vinyl flooring throughout, the home is in move-in condition! Enjoy the many benefits of being in a gated community & the luxury of maintenance free living as the HOA covers exterior maintenance & landscaping. Enjoy drinking your morning cup of coffee on the screened porch or grilling out on a pretty day. Make your appointment today to see this wonderful townhouse!
Zillow last checked: 8 hours ago
Listing updated: September 30, 2025 at 09:06am
Listed by:
Brad Spink 864-580-9919,
Keller Williams DRIVE
Bought with:
Angela Johnson
JW Martin Real Estate
Source: Greater Greenville AOR,MLS#: 1562248
Facts & features
Interior
Bedrooms & bathrooms
- Bedrooms: 3
- Bathrooms: 3
- Full bathrooms: 2
- 1/2 bathrooms: 1
- Main level bathrooms: 2
- Main level bedrooms: 3
Primary bedroom
- Area: 238
- Dimensions: 17 x 14
Bedroom 2
- Area: 180
- Dimensions: 15 x 12
Bedroom 3
- Area: 143
- Dimensions: 13 x 11
Primary bathroom
- Features: Full Bath, Tub/Shower, Walk-In Closet(s)
- Level: Main
Dining room
- Area: 120
- Dimensions: 12 x 10
Kitchen
- Area: 176
- Dimensions: 16 x 11
Living room
- Area: 255
- Dimensions: 17 x 15
Heating
- Electric, Forced Air
Cooling
- Central Air, Electric
Appliances
- Included: Dishwasher, Refrigerator, Electric Cooktop, Electric Oven, Microwave, Electric Water Heater
- Laundry: 1st Floor, Walk-in, Laundry Room
Features
- Ceiling Fan(s), Soaking Tub, Walk-In Closet(s), Laminate Counters
- Flooring: Luxury Vinyl
- Windows: Window Treatments
- Basement: None
- Number of fireplaces: 1
- Fireplace features: Gas Log
Interior area
- Total structure area: 1,450
- Total interior livable area: 1,450 sqft
Property
Parking
- Parking features: None, Assigned, Paved
- Has uncovered spaces: Yes
Features
- Levels: One
- Stories: 1
- Patio & porch: Screened
- Fencing: Fenced
Lot
- Size: 2,479 sqft
- Dimensions: 37 x 67
- Features: Few Trees
- Topography: Level
Details
- Parcel number: 0535.1101052.00
Construction
Type & style
- Home type: Townhouse
- Architectural style: Ranch
- Property subtype: Townhouse, Residential
Materials
- Brick Veneer, Vinyl Siding
- Foundation: Slab
- Roof: Architectural
Condition
- Year built: 1999
Utilities & green energy
- Sewer: Public Sewer
- Water: Public
- Utilities for property: Cable Available
Community & neighborhood
Community
- Community features: Gated, Street Lights, Lawn Maintenance
Location
- Region: Greer
- Subdivision: Riverside Townes
Price history
| Date | Event | Price |
|---|---|---|
| 9/30/2025 | Sold | $262,500-5.9%$181/sqft |
Source: | ||
| 9/12/2025 | Contingent | $279,000$192/sqft |
Source: | ||
| 8/25/2025 | Price change | $279,000+1.5%$192/sqft |
Source: | ||
| 7/3/2025 | Listed for sale | $275,000-3.5%$190/sqft |
Source: | ||
| 6/14/2025 | Listing removed | $284,900$196/sqft |
Source: | ||
Public tax history
| Year | Property taxes | Tax assessment |
|---|---|---|
| 2024 | $2,431 -21.5% | $258,400 +90.9% |
| 2023 | $3,097 +4.4% | $135,370 |
| 2022 | $2,967 +1.4% | $135,370 |
Find assessor info on the county website
Neighborhood: 29650
Nearby schools
GreatSchools rating
- 10/10Buena Vista Elementary SchoolGrades: K-5Distance: 1 mi
- 5/10Riverside Middle SchoolGrades: 6-8Distance: 0.7 mi
- 10/10Riverside High SchoolGrades: 9-12Distance: 0.5 mi
Schools provided by the listing agent
- Elementary: Buena Vista
- Middle: Riverside
- High: Riverside
Source: Greater Greenville AOR. This data may not be complete. We recommend contacting the local school district to confirm school assignments for this home.
Get a cash offer in 3 minutes
Find out how much your home could sell for in as little as 3 minutes with a no-obligation cash offer.
Estimated market value
$264,200
Get a cash offer in 3 minutes
Find out how much your home could sell for in as little as 3 minutes with a no-obligation cash offer.
Estimated market value
$264,200


