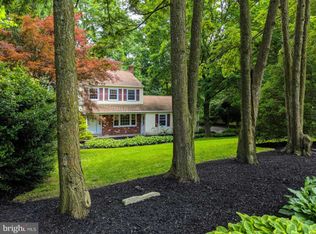Sold for $1,025,000
$1,025,000
27 Forest View Rd, Rose Valley, PA 19086
3beds
3,389sqft
Single Family Residence
Built in 1967
2.04 Acres Lot
$1,053,900 Zestimate®
$302/sqft
$3,506 Estimated rent
Home value
$1,053,900
$949,000 - $1.17M
$3,506/mo
Zestimate® history
Loading...
Owner options
Explore your selling options
What's special
Tucked deep in the forested hills of Rose Valley, this mid-century modern masterpiece—designed by acclaimed Philadelphia architect Robert McElroy—offers a seamless fusion of architecture and nature. Walls of glass invite the outdoors in, framing panoramic views of Ridley Creek and the surrounding woodland, giving the feeling of living in a luxury treehouse. Set privately at the end of a cul-de-sac, a winding forest path leads you to a breathtaking entryway. Inside, you'll find vaulted ceilings with exposed beams, curated high-end lighting, original and custom fireplaces, and warm wood floors throughout. The expansive wraparound decks extend from nearly every major room, creating effortless indoor-outdoor living. The gourmet kitchen boasts quartz countertops, a Viking range, a walk-in pantry, and a sunlit dining island with seating for four—all overlooking a custom bird bath feature. The primary suite features a walk-in closet and spa-like bathroom with a soaking tub and curbless rain shower. Two additional bedrooms—including a junior suite with built-ins—and multiple offices offer flexibility for work or guests. Additional highlights include radiant floor heating, updated bathrooms, a spacious mudroom with built-ins, a whole-house generator, and a new AC system installed in 2023. Located in the coveted Wallingford-Swarthmore School District and minutes from the Media-Wawa train station and downtown Media, this home delivers exceptional design, privacy, and convenience.
Zillow last checked: 8 hours ago
Listing updated: August 26, 2025 at 08:18am
Listed by:
Fred A Altieri 610-550-9271,
Houwzer, LLC
Bought with:
Robin Gordon, AB049690L
BHHS Fox & Roach-Haverford
Dana Snow, 2298310
BHHS Fox & Roach-Haverford
Source: Bright MLS,MLS#: PADE2093146
Facts & features
Interior
Bedrooms & bathrooms
- Bedrooms: 3
- Bathrooms: 2
- Full bathrooms: 2
- Main level bathrooms: 1
- Main level bedrooms: 2
Primary bedroom
- Level: Main
Primary bathroom
- Level: Main
Other
- Level: Upper
Breakfast room
- Level: Main
Dining room
- Level: Main
Foyer
- Level: Main
Other
- Level: Upper
Great room
- Level: Main
Kitchen
- Features: Breakfast Room, Eat-in Kitchen, Kitchen Island
- Level: Main
Laundry
- Level: Upper
Living room
- Level: Main
Office
- Level: Main
Office
- Level: Upper
Heating
- Forced Air, Natural Gas
Cooling
- Central Air, Electric
Appliances
- Included: Double Oven, Refrigerator, Range, Dishwasher, Disposal, Dryer, Washer, Gas Water Heater
- Laundry: Lower Level, Laundry Room
Features
- Exposed Beams, Attic/House Fan, Built-in Features, Recessed Lighting, Bathroom - Stall Shower, Upgraded Countertops, Walk-In Closet(s)
- Flooring: Wood
- Windows: Skylight(s), Window Treatments
- Basement: Full,Finished,Exterior Entry
- Number of fireplaces: 2
- Fireplace features: Stone, Gas/Propane
Interior area
- Total structure area: 3,389
- Total interior livable area: 3,389 sqft
- Finished area above ground: 3,389
- Finished area below ground: 0
Property
Parking
- Total spaces: 2
- Parking features: Garage Door Opener, Storage, Built In, Garage Faces Side, Inside Entrance, Driveway, Attached
- Attached garage spaces: 2
- Has uncovered spaces: Yes
Accessibility
- Accessibility features: None
Features
- Levels: One
- Stories: 1
- Patio & porch: Deck, Wrap Around
- Exterior features: Lighting, Flood Lights, Stone Retaining Walls, Water Fountains, Balcony
- Pool features: None
- Has view: Yes
- View description: Creek/Stream, Trees/Woods
- Has water view: Yes
- Water view: Creek/Stream
Lot
- Size: 2.04 Acres
- Dimensions: 53.50 x 424.54
- Features: Cul-De-Sac, Secluded, Wooded, Other
Details
- Additional structures: Above Grade, Below Grade
- Parcel number: 39000002217
- Zoning: RESIDENTIAL
- Special conditions: Standard
Construction
Type & style
- Home type: SingleFamily
- Architectural style: Contemporary,Raised Ranch/Rambler
- Property subtype: Single Family Residence
Materials
- Wood Siding
- Foundation: Concrete Perimeter
- Roof: Pitched,Shingle
Condition
- Excellent
- New construction: No
- Year built: 1967
Details
- Builder name: McElroy
Utilities & green energy
- Electric: 200+ Amp Service
- Sewer: Public Sewer
- Water: Public
- Utilities for property: Water Available, Sewer Available, Natural Gas Available, Cable
Community & neighborhood
Security
- Security features: Carbon Monoxide Detector(s), Smoke Detector(s)
Location
- Region: Rose Valley
- Subdivision: Todmorden
- Municipality: ROSE VALLEY BORO
Other
Other facts
- Listing agreement: Exclusive Right To Sell
- Listing terms: Cash,Conventional,FHA,VA Loan
- Ownership: Fee Simple
Price history
| Date | Event | Price |
|---|---|---|
| 8/26/2025 | Sold | $1,025,000+2.5%$302/sqft |
Source: | ||
| 7/10/2025 | Pending sale | $999,987$295/sqft |
Source: | ||
| 7/5/2025 | Listed for sale | $999,987+86.6%$295/sqft |
Source: | ||
| 7/6/2011 | Sold | $536,000$158/sqft |
Source: Public Record Report a problem | ||
Public tax history
| Year | Property taxes | Tax assessment |
|---|---|---|
| 2025 | $17,735 +2.3% | $518,010 |
| 2024 | $17,334 +4.2% | $518,010 |
| 2023 | $16,633 +0.3% | $518,010 |
Find assessor info on the county website
Neighborhood: 19086
Nearby schools
GreatSchools rating
- 7/10Nether Providence El SchoolGrades: K-5Distance: 1 mi
- 6/10Strath Haven Middle SchoolGrades: 6-8Distance: 1 mi
- 9/10Strath Haven High SchoolGrades: 9-12Distance: 0.9 mi
Schools provided by the listing agent
- Elementary: Nether Providence
- Middle: Strath Hvn
- High: Strathhavn
- District: Wallingford-swarthmore
Source: Bright MLS. This data may not be complete. We recommend contacting the local school district to confirm school assignments for this home.
Get a cash offer in 3 minutes
Find out how much your home could sell for in as little as 3 minutes with a no-obligation cash offer.
Estimated market value$1,053,900
Get a cash offer in 3 minutes
Find out how much your home could sell for in as little as 3 minutes with a no-obligation cash offer.
Estimated market value
$1,053,900
