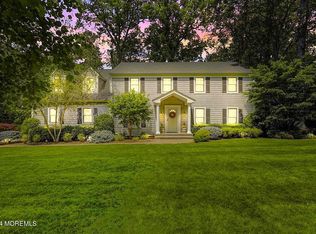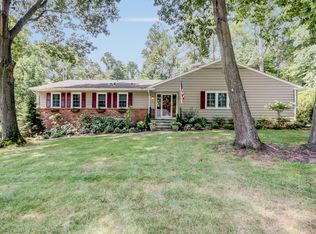Sold for $1,300,000
$1,300,000
27 Fox Hill Road, Middletown, NJ 07748
5beds
--sqft
Single Family Residence
Built in ----
0.6 Acres Lot
$1,511,400 Zestimate®
$--/sqft
$5,564 Estimated rent
Home value
$1,511,400
$1.41M - $1.66M
$5,564/mo
Zestimate® history
Loading...
Owner options
Explore your selling options
What's special
Taken to the studs for a full renovation & expansion 5 yrs ago! Filled w/warmth, this inviting home embodies open concept living w/an abundance of windows to create a sun-filled interior. No expense spared: true custom kitchen (TOL chef-approved appls, marble counters, refrig drawers in island, in & under cabinet lighting, pot filler) opens to expansive Fam Rm w/gas fplc. Fabulous master bdrm w/vault ceil, gas fplc , French Drs to sundeck, large WI-closet w/BI cabinetry, & stunning marble bath (oversized shower & double sinks). There's 5 generously sized bdrms (1st flr has private bath & WI closet), gorgeous wood flrs & recessed lights thruout, exquisite baths, handsome mouldings, 3 gas fplcs, w/o bsmt opens to brick patio, multi-zone HVAC, Generator...
Zillow last checked: 8 hours ago
Listing updated: February 16, 2025 at 07:21pm
Listed by:
Pamela Woodward 732-859-0594,
Woodward Realty Group
Bought with:
Nicole Viglione, 2079992
EXP Realty
Source: MoreMLS,MLS#: 22328296
Facts & features
Interior
Bedrooms & bathrooms
- Bedrooms: 5
- Bathrooms: 4
- Full bathrooms: 3
- 1/2 bathrooms: 1
Bedroom
- Area: 240
- Dimensions: 16 x 15
Bedroom
- Area: 195
- Dimensions: 15 x 13
Bedroom
- Area: 140
- Dimensions: 14 x 10
Bedroom
- Area: 156
- Dimensions: 13 x 12
Other
- Area: 456
- Dimensions: 24 x 19
Other
- Area: 99
- Dimensions: 11 x 9
Basement
- Area: 660
- Dimensions: 30 x 22
Basement
- Area: 840
- Dimensions: 30 x 28
Dining room
- Area: 252
- Dimensions: 18 x 14
Family room
- Area: 361
- Dimensions: 19 x 19
Foyer
- Area: 108
- Dimensions: 12 x 9
Kitchen
- Area: 399
- Dimensions: 21 x 19
Laundry
- Area: 63
- Dimensions: 9 x 7
Living room
- Area: 240
- Dimensions: 20 x 12
Heating
- Natural Gas, Forced Air, 3+ Zoned Heat
Cooling
- Central Air, 3+ Zoned AC
Features
- Center Hall, Dec Molding, Recessed Lighting
- Doors: Sliding Doors
- Windows: Thermal Window
- Basement: Full,Walk-Out Access
- Attic: Attic
- Number of fireplaces: 3
Property
Parking
- Total spaces: 2
- Parking features: Paved, Asphalt, Driveway
- Attached garage spaces: 2
- Has uncovered spaces: Yes
Features
- Stories: 2
- Exterior features: Lighting
Lot
- Size: 0.60 Acres
- Dimensions: 150 x 175
- Features: Oversized
Details
- Parcel number: 3200848000000006
- Zoning description: Residential
Construction
Type & style
- Home type: SingleFamily
- Architectural style: Colonial
- Property subtype: Single Family Residence
Utilities & green energy
- Sewer: Public Sewer
Community & neighborhood
Location
- Region: Middletown
- Subdivision: Oak Hill
Price history
| Date | Event | Price |
|---|---|---|
| 11/29/2023 | Sold | $1,300,000+13% |
Source: | ||
| 10/23/2023 | Pending sale | $1,150,000 |
Source: | ||
| 10/14/2023 | Listed for sale | $1,150,000 |
Source: | ||
Public tax history
| Year | Property taxes | Tax assessment |
|---|---|---|
| 2025 | $21,290 +11.1% | $1,294,200 +11.1% |
| 2024 | $19,169 +17.5% | $1,165,300 +22.3% |
| 2023 | $16,313 +3.8% | $953,000 +12.3% |
Find assessor info on the county website
Neighborhood: Red Hill
Nearby schools
GreatSchools rating
- 7/10Nut Swamp Elementary SchoolGrades: K-5Distance: 1 mi
- 7/10Thompson Middle SchoolGrades: 6-8Distance: 0.9 mi
- 7/10Middletown - South High SchoolGrades: 9-12Distance: 1.6 mi
Schools provided by the listing agent
- Elementary: Nut Swamp
- Middle: Thompson
- High: Middle South
Source: MoreMLS. This data may not be complete. We recommend contacting the local school district to confirm school assignments for this home.
Get a cash offer in 3 minutes
Find out how much your home could sell for in as little as 3 minutes with a no-obligation cash offer.
Estimated market value$1,511,400
Get a cash offer in 3 minutes
Find out how much your home could sell for in as little as 3 minutes with a no-obligation cash offer.
Estimated market value
$1,511,400

