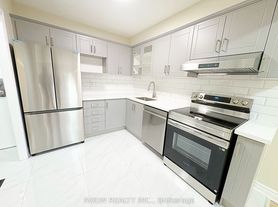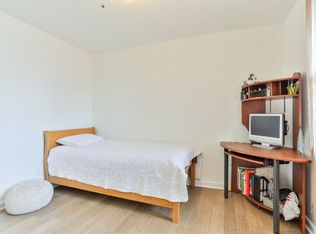Renovated a Legal band new 2-Bedroom Basement Apartment with 1.5 Bathrooms include a Parking spot which located in a family-friendly neighborhood. This basement apartment offers walk-up separate entrance from front yard. Spacious living room with large above-grade windows providing plenty of natural light. Modern kitchen with ample cabinetry, porcelain tile flooring, stainless steel double-door fridge, dishwasher, backsplash, and room for an eat-in breakfast area. Primary bedroom includes a private 2-piece ensuite. Second bedroom with above-grade window and 3-piece bathroom with standing shower. Private laundry room. Utilities: 40% shared with upper level. Parking: 1 space on east side by bush fence (close to road). Ideal for a small family. Close to reputable schools, major highways, Main Street, shopping, and restaurants.
IDX information is provided exclusively for consumers' personal, non-commercial use, that it may not be used for any purpose other than to identify prospective properties consumers may be interested in purchasing, and that data is deemed reliable but is not guaranteed accurate by the MLS .
House for rent
C$2,000/mo
27 Frances Cres, Toronto, ON M1S 2E4
2beds
Price may not include required fees and charges.
Singlefamily
Available now
-- Pets
Central air
In-suite laundry laundry
1 Parking space parking
Natural gas, forced air
What's special
Walk-up separate entranceLarge above-grade windowsModern kitchenAmple cabinetryPorcelain tile flooringStainless steel double-door fridgeAbove-grade window
- 1 day
- on Zillow |
- -- |
- -- |
Travel times
Looking to buy when your lease ends?
Consider a first-time homebuyer savings account designed to grow your down payment with up to a 6% match & 3.83% APY.
Facts & features
Interior
Bedrooms & bathrooms
- Bedrooms: 2
- Bathrooms: 2
- Full bathrooms: 2
Heating
- Natural Gas, Forced Air
Cooling
- Central Air
Appliances
- Laundry: In-Suite Laundry
Features
- Floor Drain
- Has basement: Yes
Property
Parking
- Total spaces: 1
- Parking features: Private
- Details: Contact manager
Features
- Exterior features: Contact manager
Construction
Type & style
- Home type: SingleFamily
- Architectural style: Bungalow
- Property subtype: SingleFamily
Materials
- Roof: Asphalt
Community & HOA
Location
- Region: Toronto
Financial & listing details
- Lease term: Contact For Details
Price history
Price history is unavailable.

