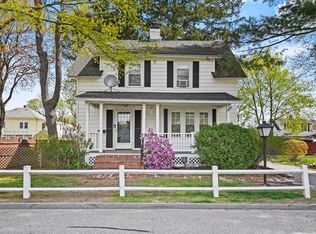Sold for $450,000
$450,000
27 Gleason Rd, Shrewsbury, MA 01545
3beds
1,498sqft
Single Family Residence
Built in 1900
7,500 Square Feet Lot
$460,500 Zestimate®
$300/sqft
$2,701 Estimated rent
Home value
$460,500
$419,000 - $502,000
$2,701/mo
Zestimate® history
Loading...
Owner options
Explore your selling options
What's special
**OFFER DEADLINE TUESDAY 5/6 at 12 noon** Welcome to 27 Gleason Road! This charming 3-bedroom, 1-bathroom home offers a comfortable and versatile living space. The first floor features a cozy front sitting room, spacious dining room, kitchen, and a welcoming living room. Upstairs, you'll find all three bedrooms and a full bathroom. The finished basement is complete with a built-in bar, plus a separate laundry room. Outside, enjoy a great yard with a patio—ideal for relaxation and outdoor entertaining. The one-car garage provides an attached hangout/workshop space plus a separate space for storage. This home is ideally located close to restaurants, shopping, and major routes, yet tucked away on a quiet street in a wonderful neighborhood. The property next door at 23 Gleason Road is also available--an excellent opportunity for extended family, friends, or investment. Don’t miss out on this fantastic opportunity!
Zillow last checked: 8 hours ago
Listing updated: June 12, 2025 at 11:36am
Listed by:
Mulryan and Maher Group 508-713-2212,
Lamacchia Realty, Inc. 508-832-5324,
Kate Maher 508-631-5814
Bought with:
Viviane Ortis
Debella Realty Corp
Source: MLS PIN,MLS#: 73365788
Facts & features
Interior
Bedrooms & bathrooms
- Bedrooms: 3
- Bathrooms: 1
- Full bathrooms: 1
Primary bedroom
- Area: 138.1
- Dimensions: 10.17 x 13.58
Bedroom 2
- Area: 170.83
- Dimensions: 17.08 x 10
Bedroom 3
- Area: 143.83
- Dimensions: 12.42 x 11.58
Bathroom 1
- Area: 93.63
- Dimensions: 8.08 x 11.58
Dining room
- Area: 164.59
- Dimensions: 14.42 x 11.42
Family room
- Area: 234.81
- Dimensions: 26.33 x 8.92
Kitchen
- Area: 187.7
- Dimensions: 12.58 x 14.92
Living room
- Area: 219.6
- Dimensions: 16.17 x 13.58
Heating
- Baseboard, Oil
Cooling
- None
Appliances
- Included: Range, Refrigerator, Washer, Dryer
- Laundry: Electric Dryer Hookup, Washer Hookup
Features
- Basement: Full,Partially Finished,Interior Entry
- Has fireplace: No
Interior area
- Total structure area: 1,498
- Total interior livable area: 1,498 sqft
- Finished area above ground: 1,498
Property
Parking
- Total spaces: 4
- Parking features: Detached, Paved Drive, Off Street, Paved
- Garage spaces: 1
- Uncovered spaces: 3
Features
- Patio & porch: Patio
- Exterior features: Patio, Storage
Lot
- Size: 7,500 sqft
- Features: Level
Details
- Parcel number: M:32 B:521000,1678996
- Zoning: RES B-
Construction
Type & style
- Home type: SingleFamily
- Architectural style: Cape
- Property subtype: Single Family Residence
Materials
- Foundation: Concrete Perimeter
Condition
- Year built: 1900
Utilities & green energy
- Sewer: Public Sewer
- Water: Public
- Utilities for property: for Electric Range, for Electric Dryer, Washer Hookup
Community & neighborhood
Community
- Community features: Public Transportation, Shopping, Tennis Court(s), Park, Walk/Jog Trails, Golf, Medical Facility, Highway Access, House of Worship, Private School, Public School
Location
- Region: Shrewsbury
Price history
| Date | Event | Price |
|---|---|---|
| 6/12/2025 | Sold | $450,000+0%$300/sqft |
Source: MLS PIN #73365788 Report a problem | ||
| 5/7/2025 | Contingent | $449,900$300/sqft |
Source: MLS PIN #73365788 Report a problem | ||
| 4/28/2025 | Listed for sale | $449,900$300/sqft |
Source: MLS PIN #73365788 Report a problem | ||
Public tax history
| Year | Property taxes | Tax assessment |
|---|---|---|
| 2025 | $4,667 +9.1% | $387,600 +12.2% |
| 2024 | $4,279 +1.9% | $345,600 +8% |
| 2023 | $4,200 +1.6% | $320,100 +9.3% |
Find assessor info on the county website
Neighborhood: 01545
Nearby schools
GreatSchools rating
- 9/10Calvin Coolidge SchoolGrades: K-4Distance: 0.8 mi
- 8/10Oak Middle SchoolGrades: 7-8Distance: 0.9 mi
- 8/10Shrewsbury Sr High SchoolGrades: 9-12Distance: 2.1 mi
Schools provided by the listing agent
- Elementary: Calvin Coolidge
- Middle: Sherwood/Oak
- High: Shrewsbury
Source: MLS PIN. This data may not be complete. We recommend contacting the local school district to confirm school assignments for this home.
Get a cash offer in 3 minutes
Find out how much your home could sell for in as little as 3 minutes with a no-obligation cash offer.
Estimated market value$460,500
Get a cash offer in 3 minutes
Find out how much your home could sell for in as little as 3 minutes with a no-obligation cash offer.
Estimated market value
$460,500
