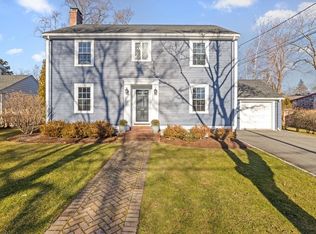Sold for $1,225,000
$1,225,000
27 Glendale Rd, Marblehead, MA 01945
4beds
3,268sqft
Single Family Residence
Built in 1938
7,601 Square Feet Lot
$1,226,700 Zestimate®
$375/sqft
$4,761 Estimated rent
Home value
$1,226,700
$1.12M - $1.34M
$4,761/mo
Zestimate® history
Loading...
Owner options
Explore your selling options
What's special
Spacious and updated Colonial home near Glover School with finished basement! Four bedrooms, 2.5 baths with many modern features for this classic home, including eat-in kitchen with stainless appliances and granite counters, updated bathrooms, Central Air, mudroom off of the two-car garage, and irrigation system. First floor includes a sizable living room with fireplace, dining room, office with varnished bead board ceiling and a den brimming with light. Floor two includes a Primary Suite with full bath and walk-in closet, and three additional bedrooms with a dedicated bathroom. Enormous amount of finished space in the basement family/play room. Plenty of storage in the attic, basement, and throughout. Fenced yard with mature plantings and large, paver patio for entertaining. Highly desirable location near schools, Hobbs Playground, walking path, Preston Beach, Gatchell's Park, Vinnin Square, and the commuting route to Logan Airport and Boston.
Zillow last checked: 8 hours ago
Listing updated: September 08, 2025 at 09:35am
Listed by:
Kristin King 978-395-1210,
Coldwell Banker Realty - Marblehead 781-631-9511,
Connie Irving 978-380-0343
Bought with:
Elizabeth Walters
Coldwell Banker Realty - Marblehead
Source: MLS PIN,MLS#: 73391949
Facts & features
Interior
Bedrooms & bathrooms
- Bedrooms: 4
- Bathrooms: 3
- Full bathrooms: 2
- 1/2 bathrooms: 1
Primary bedroom
- Features: Bathroom - Full, Walk-In Closet(s), Flooring - Wall to Wall Carpet, Recessed Lighting
- Level: Second
Bedroom 2
- Features: Walk-In Closet(s), Flooring - Wall to Wall Carpet, Lighting - Overhead, Crown Molding
- Level: Second
Bedroom 3
- Features: Closet, Flooring - Wall to Wall Carpet, Lighting - Overhead, Crown Molding
- Level: Second
Bedroom 4
- Features: Closet, Flooring - Wall to Wall Carpet, Lighting - Overhead
- Level: Second
Primary bathroom
- Features: Yes
Bathroom 1
- Features: Bathroom - Half, Flooring - Stone/Ceramic Tile, Beadboard
- Level: First
Bathroom 2
- Features: Bathroom - Tiled With Tub & Shower, Flooring - Stone/Ceramic Tile, Countertops - Stone/Granite/Solid
- Level: Second
Bathroom 3
- Features: Bathroom - 3/4, Bathroom - Tiled With Shower Stall, Flooring - Stone/Ceramic Tile, Countertops - Stone/Granite/Solid
- Level: Second
Dining room
- Features: Flooring - Hardwood, Chair Rail, Lighting - Pendant, Crown Molding, Decorative Molding
- Level: First
Family room
- Features: Flooring - Laminate, Exterior Access, Recessed Lighting
- Level: Basement
Kitchen
- Features: Flooring - Hardwood, Dining Area, Countertops - Stone/Granite/Solid, Open Floorplan, Recessed Lighting, Stainless Steel Appliances, Gas Stove, Peninsula, Window Seat
- Level: First
Living room
- Features: Beamed Ceilings, Flooring - Hardwood, Window(s) - Bay/Bow/Box, Chair Rail, Recessed Lighting, Crown Molding
- Level: First
Office
- Features: Flooring - Laminate, Exterior Access, Lighting - Overhead
- Level: First
Heating
- Steam, Natural Gas, Electric
Cooling
- Central Air
Appliances
- Included: Range, Dishwasher, Disposal, Microwave, Refrigerator, Freezer, Washer, Dryer
- Laundry: In Basement
Features
- Lighting - Overhead, Archway, Office, Sun Room
- Flooring: Tile, Carpet, Hardwood, Laminate, Flooring - Hardwood
- Doors: French Doors
- Windows: Storm Window(s)
- Basement: Full,Partially Finished,Bulkhead
- Number of fireplaces: 1
- Fireplace features: Living Room
Interior area
- Total structure area: 3,268
- Total interior livable area: 3,268 sqft
- Finished area above ground: 2,636
- Finished area below ground: 632
Property
Parking
- Total spaces: 6
- Parking features: Attached, Garage Door Opener, Paved Drive, Off Street, Paved
- Attached garage spaces: 2
- Uncovered spaces: 4
Features
- Patio & porch: Patio
- Exterior features: Patio, Rain Gutters, Sprinkler System, Fenced Yard, Garden
- Fencing: Fenced
- Waterfront features: Ocean, 1 to 2 Mile To Beach, Beach Ownership(Public)
Lot
- Size: 7,601 sqft
Details
- Parcel number: M:0031 B:0055 L:0,2020881
- Zoning: SR
Construction
Type & style
- Home type: SingleFamily
- Architectural style: Colonial
- Property subtype: Single Family Residence
Materials
- Frame
- Foundation: Concrete Perimeter
- Roof: Shingle
Condition
- Year built: 1938
Utilities & green energy
- Electric: Circuit Breakers
- Sewer: Public Sewer
- Water: Public
Community & neighborhood
Security
- Security features: Security System
Community
- Community features: Public Transportation, Walk/Jog Trails, Bike Path, Private School, Public School, Sidewalks
Location
- Region: Marblehead
Other
Other facts
- Road surface type: Paved
Price history
| Date | Event | Price |
|---|---|---|
| 9/8/2025 | Sold | $1,225,000-3.9%$375/sqft |
Source: MLS PIN #73391949 Report a problem | ||
| 7/27/2025 | Contingent | $1,275,000$390/sqft |
Source: MLS PIN #73391949 Report a problem | ||
| 7/8/2025 | Price change | $1,275,000-1.8%$390/sqft |
Source: MLS PIN #73391949 Report a problem | ||
| 6/30/2025 | Listed for sale | $1,299,000$397/sqft |
Source: MLS PIN #73391949 Report a problem | ||
| 6/28/2025 | Contingent | $1,299,000$397/sqft |
Source: MLS PIN #73391949 Report a problem | ||
Public tax history
| Year | Property taxes | Tax assessment |
|---|---|---|
| 2025 | $10,293 | $1,148,800 |
| 2024 | $10,293 +4.9% | $1,148,800 +17.1% |
| 2023 | $9,813 | $981,300 |
Find assessor info on the county website
Neighborhood: 01945
Nearby schools
GreatSchools rating
- 8/10Glover Elementary SchoolGrades: PK-3Distance: 0.2 mi
- 9/10Marblehead Veterans Middle SchoolGrades: 7-8Distance: 1.1 mi
- 9/10Marblehead High SchoolGrades: 9-12Distance: 0.6 mi
Schools provided by the listing agent
- Elementary: Glover
- Middle: Marblehead Vets
- High: Marblehead High
Source: MLS PIN. This data may not be complete. We recommend contacting the local school district to confirm school assignments for this home.
Get a cash offer in 3 minutes
Find out how much your home could sell for in as little as 3 minutes with a no-obligation cash offer.
Estimated market value$1,226,700
Get a cash offer in 3 minutes
Find out how much your home could sell for in as little as 3 minutes with a no-obligation cash offer.
Estimated market value
$1,226,700
