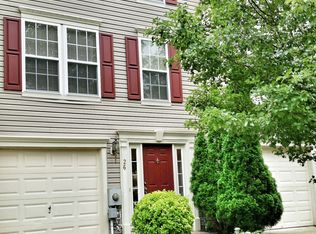Sold for $320,000 on 10/31/25
$320,000
27 Golf View Ct, Pine Hill, NJ 08021
3beds
2,163sqft
Townhouse
Built in 2002
3,484.8 Square Feet Lot
$322,300 Zestimate®
$148/sqft
$2,766 Estimated rent
Home value
$322,300
$297,000 - $351,000
$2,766/mo
Zestimate® history
Loading...
Owner options
Explore your selling options
What's special
Back on the Market! Buyer Financing fell through. Welcome to 27 Golf View Court, a beautifully expanded end-unit townhome that blends space, style, and serenity — proudly presented by Ellis Realty Group. This meticulously maintained residence showcases true pride of ownership from the moment you walk in. Nestled on a quiet, secluded court just steps from the golf course, this move-in ready home offers a lifestyle of comfort and convenience. 🪴 Main Level Highlights: • Expansive bonus family room — perfect for entertaining or relaxing • Versatile flex space — ideal for a home office, gym, or playroom • Convenient laundry room and ample storage 🍽 Second Floor Features: • Stunning modern kitchen with granite countertops, center island & stainless steel appliances • Open-concept dining area with natural light • Additional room off the kitchen for a formal dining space or secondary living room, with sliding doors to a private deck • Spacious and inviting main living area — perfect for gatherings 🛏 Third Floor Retreat: • Luxurious Primary Suite featuring cathedral ceilings, a large walk-in closet, and a spa-inspired en-suite bath with Jacuzzi tub • Two additional bedrooms with generous closet space • Immaculate full bathroom ✨ Tucked within a peaceful community and walking distance to the golf course, this home is the perfect blend of elegance and functionality. 📞 Don’t miss your chance to own this gem — contact Ellis Realty Group today to schedule your private tour!
Zillow last checked: 8 hours ago
Listing updated: November 02, 2025 at 08:30am
Listed by:
Mark Ellis 856-318-2671,
Ellis Group Property Management LLC
Bought with:
Andre Lawson, 1111391
RealtyMark Properties
Source: Bright MLS,MLS#: NJCD2099298
Facts & features
Interior
Bedrooms & bathrooms
- Bedrooms: 3
- Bathrooms: 3
- Full bathrooms: 2
- 1/2 bathrooms: 1
- Main level bathrooms: 1
Primary bedroom
- Level: Upper
- Area: 322 Square Feet
- Dimensions: 23 X 14
Primary bedroom
- Level: Unspecified
Bedroom 1
- Level: Upper
- Area: 117 Square Feet
- Dimensions: 13 X 9
Bedroom 2
- Level: Upper
- Area: 72 Square Feet
- Dimensions: 9 X 8
Dining room
- Level: Main
- Area: 84 Square Feet
- Dimensions: 12 X 7
Family room
- Level: Unspecified
Kitchen
- Features: Kitchen - Electric Cooking
- Level: Main
- Area: 120 Square Feet
- Dimensions: 12 X 10
Living room
- Level: Main
- Area: 340 Square Feet
- Dimensions: 20 X 17
Other
- Description: LAUNDRY
- Level: Lower
- Area: 36 Square Feet
- Dimensions: 6 X 6
Other
- Description: OFFICE
- Level: Lower
- Area: 108 Square Feet
- Dimensions: 12 X 9
Other
- Description: BONUS
- Level: Lower
- Area: 340 Square Feet
- Dimensions: 20 X 17
Heating
- Forced Air, Natural Gas
Cooling
- Central Air, Electric
Appliances
- Included: Microwave, Dishwasher, Dryer, Exhaust Fan, Oven/Range - Gas, Stainless Steel Appliance(s), Washer, Gas Water Heater
- Laundry: Lower Level
Features
- Dining Area
- Basement: Full
- Has fireplace: No
Interior area
- Total structure area: 2,163
- Total interior livable area: 2,163 sqft
- Finished area above ground: 2,163
- Finished area below ground: 0
Property
Parking
- Parking features: Other
Accessibility
- Accessibility features: None
Features
- Levels: Three
- Stories: 3
- Patio & porch: Deck
- Pool features: None
Lot
- Size: 3,484 sqft
- Dimensions: 35.00 x 96.00
Details
- Additional structures: Above Grade, Below Grade
- Parcel number: 2800024 0600032
- Zoning: RES
- Special conditions: Standard
Construction
Type & style
- Home type: Townhouse
- Architectural style: Contemporary
- Property subtype: Townhouse
Materials
- Frame
- Foundation: Concrete Perimeter
Condition
- New construction: No
- Year built: 2002
Utilities & green energy
- Sewer: Public Sewer
- Water: Public
Community & neighborhood
Security
- Security features: Exterior Cameras
Location
- Region: Pine Hill
- Subdivision: Village Of Little M
- Municipality: PINE HILL BORO
HOA & financial
HOA
- Has HOA: Yes
- HOA fee: $60 monthly
- Services included: Common Area Maintenance, Snow Removal
- Association name: VILLAG E OF LITTLE MILL
Other
Other facts
- Listing agreement: Exclusive Right To Sell
- Listing terms: Cash,Conventional
- Ownership: Fee Simple
Price history
| Date | Event | Price |
|---|---|---|
| 10/31/2025 | Sold | $320,000+7.6%$148/sqft |
Source: | ||
| 10/30/2025 | Pending sale | $297,500$138/sqft |
Source: | ||
| 10/20/2025 | Listed for sale | $297,500-0.2%$138/sqft |
Source: | ||
| 8/25/2025 | Contingent | $298,000$138/sqft |
Source: | ||
| 8/9/2025 | Listed for sale | $298,000+108.4%$138/sqft |
Source: | ||
Public tax history
| Year | Property taxes | Tax assessment |
|---|---|---|
| 2025 | $6,644 | $125,200 |
| 2024 | $6,644 -2.5% | $125,200 |
| 2023 | $6,813 +3% | $125,200 |
Find assessor info on the county website
Neighborhood: 08021
Nearby schools
GreatSchools rating
- 4/10John Glenn Elementary SchoolGrades: PK-5Distance: 1.4 mi
- 4/10Pine Hill Middle SchoolGrades: 6-8Distance: 1.9 mi
- 2/10Overbrook High SchoolGrades: 9-12Distance: 2 mi

Get pre-qualified for a loan
At Zillow Home Loans, we can pre-qualify you in as little as 5 minutes with no impact to your credit score.An equal housing lender. NMLS #10287.
Sell for more on Zillow
Get a free Zillow Showcase℠ listing and you could sell for .
$322,300
2% more+ $6,446
With Zillow Showcase(estimated)
$328,746
