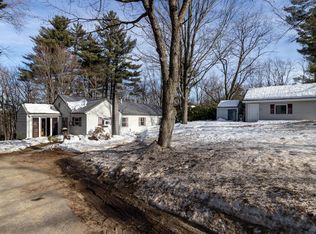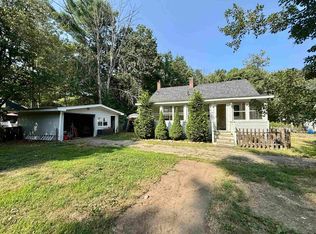Charming 1920s Cape style home with inviting Farmers Porch is ready for you! The big stuff has been done! 1250 Gallon Septic/Leachfield replaced in 2014; metal main roof in 2016, natural gas forced-air furnace in 2019 & water softener & arsenic systems installed 2009. Special features include: wide pine floors, exposed wood beams, built-ins in the living room, sunroom/mudroom off porch. Two bedrooms on main floor with full bath and laundry. Washer/dryer included! Second floor includes third bedroom, separate room currently used as large closet, and 3/4 bathroom. Nice front and back yard space. Sellers including ShelterLogic Shed for outside storage, a 1-year Home Warranty for Buyer AND a $2,500 cosmetic credit at closing so you can make it your own! Offer deadline Saturday, March 14th at 6pm.
This property is off market, which means it's not currently listed for sale or rent on Zillow. This may be different from what's available on other websites or public sources.

