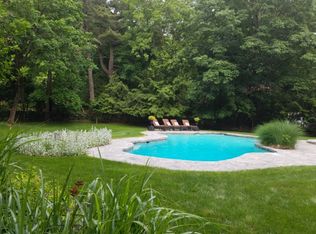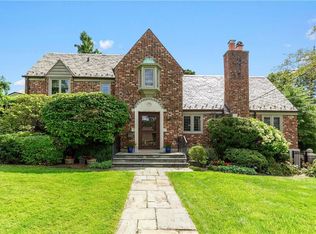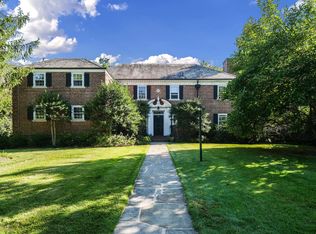Sold for $2,301,000
$2,301,000
27 Greenhaven Road, Rye, NY 10580
3beds
3,032sqft
Single Family Residence, Residential
Built in 1926
0.33 Acres Lot
$2,342,800 Zestimate®
$759/sqft
$8,039 Estimated rent
Home value
$2,342,800
$2.11M - $2.60M
$8,039/mo
Zestimate® history
Loading...
Owner options
Explore your selling options
What's special
Set in the sought after Greenhaven neighborhood in Rye, NY, this beautiful Tudor-style home combines classic charm with modern comfort. From the moment you step inside, you'll notice the intricate architectural details and warmth that fill every corner of the beautiful house. The generous living room has a romantic ambiance and features wide plank wood floors, a stunning wood-burning fireplace, and vaulted beamed ceilings with large windows adding sunlight to this elegant room. The layout of the home is perfect for both relaxed living and entertaining, with a cozy and romantic ambiance throughout. French doors from the living room and den open to a large terrace overlooking the pool and lush garden. This outdoor space, complete with a kitchen, is perfect for family meals or hosting gatherings. The formal dining room is ready for big dinner parties, and the updated kitchen offers a casual eat-in area. Upstairs, the primary suite is a peaceful retreat, with many custom closets and a spa-like bathroom. Two additional spacious bedrooms share a large hall bathroom, offering plenty of room for family or guests. The unfinished basement has high ceilings and endless possibilities—transform it into a playroom, media room, gym, or guest suite, with easy access to the yard and spa like pool. The exterior of the home is surrounded by beautifully maintained gardens, offering privacy and a peaceful atmosphere. A full-house generator ensures you're always prepared, and deeded access to Greenhaven Beach adds another special touch to this wonderful property. This is not just a house; it’s a place to relax, entertain, and make lasting memories—your perfect year-round retreat.
Zillow last checked: 8 hours ago
Listing updated: September 22, 2025 at 12:29pm
Listed by:
Catherine Fugazy 914-263-6902,
Julia B Fee Sothebys Int. Rlty 914-834-0270
Bought with:
Caroline McNally, 10401368976
Sotheby's International Realty
Source: OneKey® MLS,MLS#: 829077
Facts & features
Interior
Bedrooms & bathrooms
- Bedrooms: 3
- Bathrooms: 3
- Full bathrooms: 2
- 1/2 bathrooms: 1
Other
- Description: Entrance Foyer, Living Rm w Cathedral Beamed Ceiling/ Fireplace/Fr Doors to Terrace, Dining Rm,EIK w/Doors to Yard & Basement, Den w/Fr Doors to Terrace & Custom Built Ins, Powder Rm
- Level: First
Other
- Description: Juliet Balcony Overlooks Living Rm, Primary Bedroom Suite with an abundance of Custom Closets/Spa like Bathroom, 2 additional Bedrooms, Hall Bathroom
- Level: Second
Basement
- Description: Oversized unfinished basement with laundry and doors to yard and garage. Tremendous potential!
Heating
- Hot Water
Cooling
- Central Air
Appliances
- Included: Dishwasher, Dryer, Gas Cooktop, Gas Oven, Microwave, Refrigerator, Stainless Steel Appliance(s), Washer, Gas Water Heater
- Laundry: In Basement
Features
- Beamed Ceilings, Built-in Features, Cathedral Ceiling(s), Chefs Kitchen, Eat-in Kitchen, Natural Woodwork, Original Details, Storage
- Flooring: Wood
- Basement: Unfinished,Walk-Out Access
- Attic: Full
- Number of fireplaces: 1
Interior area
- Total structure area: 3,032
- Total interior livable area: 3,032 sqft
Property
Parking
- Total spaces: 2
- Parking features: Driveway
- Garage spaces: 2
- Has uncovered spaces: Yes
Features
- Levels: Two
- Patio & porch: Terrace
- Has private pool: Yes
- Pool features: In Ground
Lot
- Size: 0.33 Acres
Details
- Parcel number: 1400152012000010000011
- Special conditions: None
Construction
Type & style
- Home type: SingleFamily
- Architectural style: Tudor
- Property subtype: Single Family Residence, Residential
- Attached to another structure: Yes
Materials
- Stone
Condition
- Year built: 1926
Utilities & green energy
- Sewer: Public Sewer
- Water: Public
- Utilities for property: Trash Collection Public
Community & neighborhood
Location
- Region: Rye
HOA & financial
HOA
- Has HOA: Yes
- HOA fee: $650 annually
- Services included: Other
Other
Other facts
- Listing agreement: Exclusive Right To Sell
- Body type: Single Wide
Price history
| Date | Event | Price |
|---|---|---|
| 9/22/2025 | Sold | $2,301,000+9.6%$759/sqft |
Source: | ||
| 6/19/2025 | Pending sale | $2,100,000$693/sqft |
Source: | ||
| 6/6/2025 | Listed for sale | $2,100,000$693/sqft |
Source: | ||
Public tax history
| Year | Property taxes | Tax assessment |
|---|---|---|
| 2024 | -- | $23,000 |
| 2023 | -- | $23,000 |
| 2022 | -- | $23,000 |
Find assessor info on the county website
Neighborhood: 10580
Nearby schools
GreatSchools rating
- NADaniel Warren Elementary SchoolGrades: K-2Distance: 0.5 mi
- 8/10Rye Neck Middle SchoolGrades: 6-8Distance: 0.4 mi
- 8/10Rye Neck Senior High SchoolGrades: 9-12Distance: 0.4 mi
Schools provided by the listing agent
- Elementary: F E Bellows Elementary School
- Middle: Rye Neck Middle School
- High: Rye Neck Senior High School
Source: OneKey® MLS. This data may not be complete. We recommend contacting the local school district to confirm school assignments for this home.
Get a cash offer in 3 minutes
Find out how much your home could sell for in as little as 3 minutes with a no-obligation cash offer.
Estimated market value$2,342,800
Get a cash offer in 3 minutes
Find out how much your home could sell for in as little as 3 minutes with a no-obligation cash offer.
Estimated market value
$2,342,800


