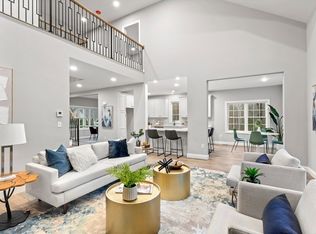27 Harrington Road is a well-maintained 4 bedroom 3,000+ square foot home with many top-notch additional features! Set on 2 acres on a country road, this home has two front entrances, for layout/lifestyle flexibility. The Pub Room, accessed from its own staircase and at the end of the second floor hallway, can create a completely separate area, or as a continuation of the main house. Three full bathrooms, including one on the first floor. Renewal By Andersen replacement windows (17) in November 2019. The Screen Room leads to a fenced yard with a Snyder Pools Mountain Lake inground swimming pool and large patio area. The freshly painted Master Suite has a walk-in closet and spa-like bathroom with jetted tub. Wood interior doors. You'll love the Pub Room's mahogany floors, custom lighted cherry bookshelves, window seat, and a wet bar complete with wine fridge. This home also has a large flat front yard, and a cleared and wooded backyard outside of the fenced pool area.
This property is off market, which means it's not currently listed for sale or rent on Zillow. This may be different from what's available on other websites or public sources.

