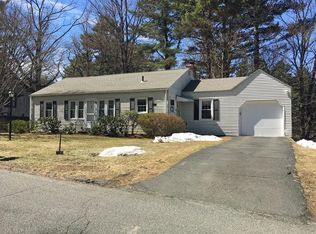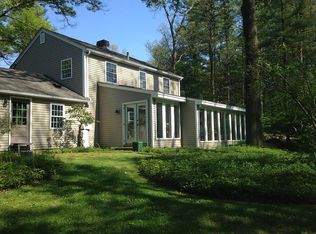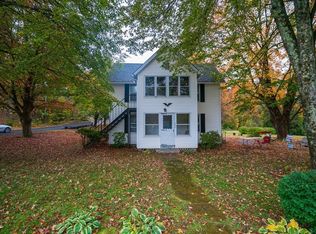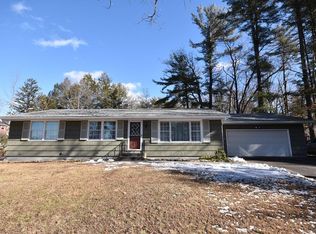Sold for $620,000
$620,000
27 Heatherstone Rd, Amherst, MA 01002
3beds
1,225sqft
Single Family Residence
Built in 1900
0.47 Acres Lot
$637,700 Zestimate®
$506/sqft
$3,342 Estimated rent
Home value
$637,700
$593,000 - $689,000
$3,342/mo
Zestimate® history
Loading...
Owner options
Explore your selling options
What's special
ALL OFFERS ARE DUE BY 5 PM, TUESDAY, 4/23/2024. This meticulously updated Craftsman-style bungalow exudes charm, quality, and character throughout. Situated on nearly a half acre this one-of-a-kind property offers a perfect blend of classic architecture and modern amenities, tailor-made for discerning individuals. Pass through the gate and be met with a lovely koi pond, stunning wrap-around porch, copper gutters, a three-season screened porch, and a tranquil backyard oasis. Step into the impressive gourmet kitchen with stainless steel commercial-grade appliances, elegant shaker-style cherry cabinetry, sleek granite countertops, and eco-friendly Marmoleum flooring. In addition the home is adorned with classic built-ins, grass wallpaper, and a sophisticated aesthetic that pays homage to its heritage. Just minutes from downtown Amherst, UMass, and Amherst College, this property is testimony to the enduring allure of quality craftsmanship.
Zillow last checked: 8 hours ago
Listing updated: June 04, 2024 at 06:38am
Listed by:
Kathleen Z. Zeamer 413-896-9624,
5 College REALTORS® 413-549-5555
Bought with:
Nicole Miller
eXp Realty
Source: MLS PIN,MLS#: 73224855
Facts & features
Interior
Bedrooms & bathrooms
- Bedrooms: 3
- Bathrooms: 2
- Full bathrooms: 2
Primary bedroom
- Features: Coffered Ceiling(s), Closet, Flooring - Wood, Exterior Access
- Level: First
Bedroom 2
- Features: Closet/Cabinets - Custom Built, Flooring - Wood
- Level: Second
Bedroom 3
- Features: Closet, Flooring - Wood
- Level: Second
Primary bathroom
- Features: No
Bathroom 1
- Features: Bathroom - Full, Bathroom - Tiled With Shower Stall, Closet - Linen, Flooring - Stone/Ceramic Tile, Countertops - Stone/Granite/Solid
- Level: First
Bathroom 2
- Features: Bathroom - Full, Bathroom - Tiled With Tub & Shower, Recessed Lighting, Soaking Tub
- Level: Second
Dining room
- Features: Flooring - Wood, Chair Rail
- Level: First
Kitchen
- Features: Countertops - Stone/Granite/Solid, Breakfast Bar / Nook, Cabinets - Upgraded, Exterior Access, Remodeled, Stainless Steel Appliances, Gas Stove, Lighting - Pendant
- Level: First
Living room
- Features: Flooring - Wood, Gas Stove
- Level: First
Heating
- Central, Forced Air, Gravity, Oil, Electric, Propane, Wood Stove
Cooling
- Central Air
Appliances
- Included: Electric Water Heater, Water Heater, Range, Microwave, Water Treatment, ENERGY STAR Qualified Refrigerator, ENERGY STAR Qualified Dryer, ENERGY STAR Qualified Dishwasher, ENERGY STAR Qualified Washer, Range Hood, Plumbed For Ice Maker
- Laundry: Gas Dryer Hookup, Washer Hookup, In Basement
Features
- Flooring: Wood, Tile, Renewable/Sustainable Flooring Materials
- Doors: Insulated Doors
- Windows: Insulated Windows, Screens
- Basement: Full,Walk-Out Access,Interior Entry,Concrete
- Has fireplace: No
Interior area
- Total structure area: 1,225
- Total interior livable area: 1,225 sqft
Property
Parking
- Total spaces: 6
- Parking features: Detached, Garage Door Opener, Heated Garage, Storage, Workshop in Garage, Paved Drive, Off Street, Paved
- Garage spaces: 2
- Uncovered spaces: 4
Features
- Patio & porch: Porch, Screened, Patio
- Exterior features: Porch, Porch - Screened, Patio, Rain Gutters, Professional Landscaping, Screens, Stone Wall, Other, Outdoor Gas Grill Hookup
- Frontage length: 124.00
Lot
- Size: 0.47 Acres
- Features: Sloped
Details
- Parcel number: 3010181
- Zoning: RN
Construction
Type & style
- Home type: SingleFamily
- Architectural style: Bungalow,Craftsman
- Property subtype: Single Family Residence
Materials
- Frame
- Foundation: Block
- Roof: Shingle,Slate,Rubber,Metal
Condition
- Year built: 1900
Utilities & green energy
- Electric: Circuit Breakers, 200+ Amp Service
- Sewer: Public Sewer
- Water: Public
- Utilities for property: for Gas Range, for Gas Dryer, Washer Hookup, Icemaker Connection, Outdoor Gas Grill Hookup
Green energy
- Energy efficient items: Thermostat
Community & neighborhood
Community
- Community features: Public Transportation, Shopping, Pool, Tennis Court(s), Walk/Jog Trails, Medical Facility, Bike Path, Conservation Area, Public School, University
Location
- Region: Amherst
- Subdivision: Echo Hill
Other
Other facts
- Road surface type: Paved
Price history
| Date | Event | Price |
|---|---|---|
| 6/3/2024 | Sold | $620,000+3.5%$506/sqft |
Source: MLS PIN #73224855 Report a problem | ||
| 4/24/2024 | Contingent | $599,000$489/sqft |
Source: MLS PIN #73224855 Report a problem | ||
| 4/17/2024 | Listed for sale | $599,000+55.6%$489/sqft |
Source: MLS PIN #73224855 Report a problem | ||
| 7/19/2017 | Sold | $385,000-3.7%$314/sqft |
Source: Public Record Report a problem | ||
| 4/24/2017 | Pending sale | $399,900+3.9%$326/sqft |
Source: Sawicki Real Estate #72143108 Report a problem | ||
Public tax history
| Year | Property taxes | Tax assessment |
|---|---|---|
| 2025 | $8,785 +13.1% | $489,400 +16.6% |
| 2024 | $7,770 -2.5% | $419,800 +5.9% |
| 2023 | $7,970 +5.5% | $396,500 +11.6% |
Find assessor info on the county website
Neighborhood: 01002
Nearby schools
GreatSchools rating
- 8/10Fort River Elementary SchoolGrades: K-6Distance: 0.9 mi
- 5/10Amherst Regional Middle SchoolGrades: 7-8Distance: 1.6 mi
- 8/10Amherst Regional High SchoolGrades: 9-12Distance: 1.6 mi
Schools provided by the listing agent
- Elementary: Fort River
- Middle: Amherst Middle
- High: Arhs
Source: MLS PIN. This data may not be complete. We recommend contacting the local school district to confirm school assignments for this home.
Get pre-qualified for a loan
At Zillow Home Loans, we can pre-qualify you in as little as 5 minutes with no impact to your credit score.An equal housing lender. NMLS #10287.
Sell for more on Zillow
Get a Zillow Showcase℠ listing at no additional cost and you could sell for .
$637,700
2% more+$12,754
With Zillow Showcase(estimated)$650,454



