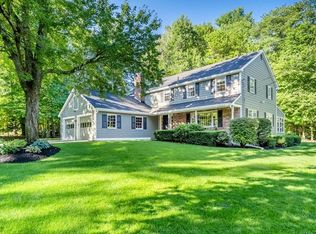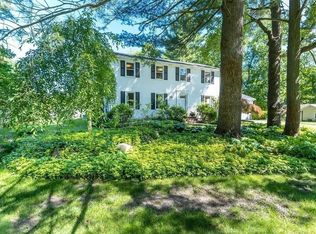Sold for $1,205,000
$1,205,000
27 Hemlock Rd, Andover, MA 01810
4beds
2,993sqft
Single Family Residence
Built in 1967
0.72 Acres Lot
$1,257,500 Zestimate®
$403/sqft
$5,117 Estimated rent
Home value
$1,257,500
$1.19M - $1.33M
$5,117/mo
Zestimate® history
Loading...
Owner options
Explore your selling options
What's special
Beautifully updated Colonial in Wild Rose neighborhood and the Sanborn School district! An entertainers dream. Open concept living area open to sliders that bring you out to the expansive back yard! Brand new kitchen featuring Cafe' series appliances, granite counters, hardwood floors with white shaker cabinets. A perfectly appointed dining area, large gas fireplaced family room with built-in audio system open to the "sun room" with cathedral ceilings, built-in bookcases that is currently used for the pool table!! Very sunny front to back family room with a custom wall of built ins! Brand new 1/2 bath and a laundry area complete the first floor. Upstairs you will find a brand new full bath with radiant heat floors and 4 bedrooms! The main bedrooms features an en-suite bathroom with large shower featuring a steam function, heated floors and a lighted medicine cabinet. Back yard is an oasis with multiple decks, sprinkler system on its own meter! Whole house generator!
Zillow last checked: 8 hours ago
Listing updated: September 11, 2023 at 11:35am
Listed by:
Jodi Fitzgerald 781-439-1856,
Fitzgerald & Associates 978-664-4709
Bought with:
Geralyn Farrelly
Coldwell Banker Realty - North Reading
Source: MLS PIN,MLS#: 73137702
Facts & features
Interior
Bedrooms & bathrooms
- Bedrooms: 4
- Bathrooms: 3
- Full bathrooms: 2
- 1/2 bathrooms: 1
- Main level bathrooms: 1
Primary bedroom
- Features: Bathroom - 3/4, Walk-In Closet(s), Flooring - Hardwood, Recessed Lighting, Crown Molding
- Level: Second
- Area: 260
- Dimensions: 13 x 20
Bedroom 2
- Features: Closet, Flooring - Hardwood
- Level: Second
- Area: 196
- Dimensions: 14 x 14
Bedroom 3
- Features: Closet, Flooring - Hardwood
- Level: Second
- Area: 140
- Dimensions: 14 x 10
Bedroom 4
- Features: Closet, Flooring - Hardwood
- Level: Second
- Area: 121
- Dimensions: 11 x 11
Primary bathroom
- Features: Yes
Bathroom 1
- Features: Bathroom - Half, Flooring - Stone/Ceramic Tile, Countertops - Stone/Granite/Solid, Low Flow Toilet, Remodeled
- Level: Main,First
- Area: 25
- Dimensions: 5 x 5
Bathroom 2
- Features: Bathroom - Full, Bathroom - Tiled With Tub & Shower, Flooring - Stone/Ceramic Tile, Countertops - Stone/Granite/Solid, Low Flow Toilet, Recessed Lighting, Remodeled
- Level: Second
- Area: 63
- Dimensions: 7 x 9
Bathroom 3
- Features: Bathroom - 3/4, Bathroom - Tiled With Shower Stall, Closet, Flooring - Stone/Ceramic Tile, Low Flow Toilet, Recessed Lighting, Steam / Sauna
- Level: Second
- Area: 63
- Dimensions: 7 x 9
Dining room
- Features: Flooring - Hardwood, Window(s) - Bay/Bow/Box, Recessed Lighting, Crown Molding
- Level: First
- Area: 182
- Dimensions: 14 x 13
Family room
- Features: Flooring - Hardwood
- Level: First
- Area: 238
- Dimensions: 17 x 14
Kitchen
- Features: Flooring - Hardwood, Countertops - Stone/Granite/Solid, Breakfast Bar / Nook, Cabinets - Upgraded, Exterior Access, Recessed Lighting, Remodeled, Stainless Steel Appliances, Wine Chiller, Gas Stove, Lighting - Pendant
- Level: Main,First
- Area: 442
- Dimensions: 17 x 26
Living room
- Features: Flooring - Hardwood, Window(s) - Bay/Bow/Box, Recessed Lighting, Crown Molding
- Level: First
- Area: 299
- Dimensions: 23 x 13
Heating
- Baseboard, Natural Gas
Cooling
- Ductless
Appliances
- Included: Gas Water Heater, Range, Dishwasher, Disposal, Microwave, Refrigerator, Washer, Dryer, ENERGY STAR Qualified Refrigerator, ENERGY STAR Qualified Dishwasher, Range Hood, Plumbed For Ice Maker
- Laundry: Main Level, First Floor, Electric Dryer Hookup, Washer Hookup
Features
- Lighting - Overhead, Dining Area, Sun Room, Sitting Room
- Flooring: Wood, Tile, Flooring - Stone/Ceramic Tile, Flooring - Hardwood
- Doors: French Doors
- Windows: Screens
- Basement: Full,Crawl Space,Interior Entry,Bulkhead,Sump Pump,Concrete,Unfinished
- Number of fireplaces: 1
- Fireplace features: Family Room
Interior area
- Total structure area: 2,993
- Total interior livable area: 2,993 sqft
Property
Parking
- Total spaces: 10
- Parking features: Attached, Garage Door Opener, Garage Faces Side, Paved Drive, Off Street, Driveway, Paved
- Attached garage spaces: 2
- Uncovered spaces: 8
Accessibility
- Accessibility features: No
Features
- Patio & porch: Deck, Deck - Wood
- Exterior features: Deck, Deck - Wood, Rain Gutters, Storage, Professional Landscaping, Sprinkler System, Screens, Garden
Lot
- Size: 0.72 Acres
Details
- Parcel number: M:00134 B:00046 L:00000,1843423
- Zoning: SRB
Construction
Type & style
- Home type: SingleFamily
- Architectural style: Colonial
- Property subtype: Single Family Residence
Materials
- Frame
- Foundation: Concrete Perimeter
- Roof: Shingle
Condition
- Year built: 1967
Utilities & green energy
- Electric: Generator, Circuit Breakers, Generator Connection
- Sewer: Public Sewer
- Water: Public
- Utilities for property: for Gas Range, for Gas Oven, for Electric Dryer, Washer Hookup, Icemaker Connection, Generator Connection
Green energy
- Energy efficient items: Thermostat
Community & neighborhood
Security
- Security features: Security System
Community
- Community features: Public Transportation, Shopping, Golf, Conservation Area, Highway Access, House of Worship, Private School, Public School
Location
- Region: Andover
- Subdivision: Wildrose Neighborhood
Other
Other facts
- Listing terms: Contract
- Road surface type: Paved
Price history
| Date | Event | Price |
|---|---|---|
| 9/11/2023 | Sold | $1,205,000+9.5%$403/sqft |
Source: MLS PIN #73137702 Report a problem | ||
| 7/25/2023 | Contingent | $1,100,000$368/sqft |
Source: MLS PIN #73137702 Report a problem | ||
| 7/18/2023 | Listed for sale | $1,100,000+42.9%$368/sqft |
Source: MLS PIN #73137702 Report a problem | ||
| 9/4/2019 | Sold | $770,000+4.1%$257/sqft |
Source: Public Record Report a problem | ||
| 7/30/2019 | Pending sale | $739,900$247/sqft |
Source: William Raveis Real Estate #72539091 Report a problem | ||
Public tax history
| Year | Property taxes | Tax assessment |
|---|---|---|
| 2025 | $11,293 | $876,800 |
| 2024 | $11,293 +4.5% | $876,800 +10.9% |
| 2023 | $10,802 | $790,800 |
Find assessor info on the county website
Neighborhood: 01810
Nearby schools
GreatSchools rating
- 8/10Henry C Sanborn Elementary SchoolGrades: K-5Distance: 0.3 mi
- 8/10Andover West Middle SchoolGrades: 6-8Distance: 1.5 mi
- 10/10Andover High SchoolGrades: 9-12Distance: 1.2 mi
Schools provided by the listing agent
- Elementary: Sanborn
- Middle: West Middle
- High: Andover High
Source: MLS PIN. This data may not be complete. We recommend contacting the local school district to confirm school assignments for this home.
Get a cash offer in 3 minutes
Find out how much your home could sell for in as little as 3 minutes with a no-obligation cash offer.
Estimated market value$1,257,500
Get a cash offer in 3 minutes
Find out how much your home could sell for in as little as 3 minutes with a no-obligation cash offer.
Estimated market value
$1,257,500

