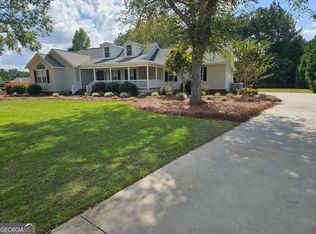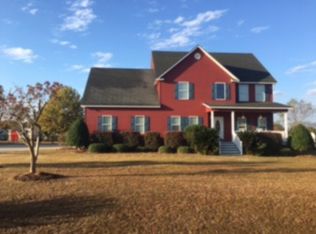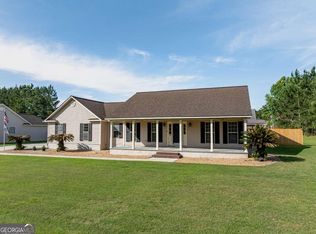A wonderful floorplan in a great neighborhood that has a country setting but is only minutes from town. The yard is nicely landscaped and fully fenced in the back. There is a brand new deck off the screened porch so you can enjoy being outside no matter what the weather. The interior is nicely decorated with neutral colors that fit anyone's style. The kitchen is spacious with great cabinet storage and an informal dining area. There is also a formal dining room and living room/office/playroom area downstairs. The family room has a beautiful fireplace and access to the screened porch. The master suite is large and features a walk-in closet, bathroom with double vanity and separate tub and shower. Two guest bedrooms with large closets and a full guest bathroom upstairs. There is also a half bath on the first floor that is conveniently located off the laundry room. This home has been lovingly updated and is ready for you.
This property is off market, which means it's not currently listed for sale or rent on Zillow. This may be different from what's available on other websites or public sources.



