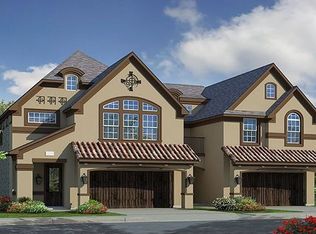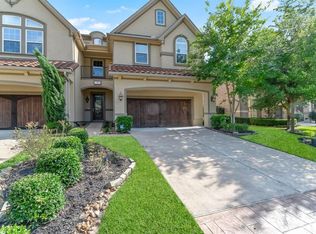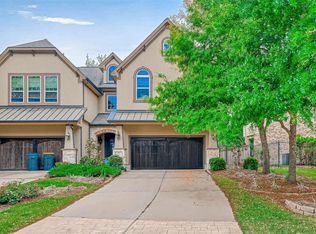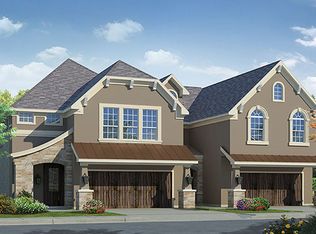Luxury Village Builders Townhome in The Woodlands Village of Creekside Park close to all the amenities of the area including the Mitchell Preserve and Rob Fleming Park and Aquatic Center as well as Texas Treeventures. As you enter this beautiful townhome you will immediately see it offers upgraded high end finishes including wood floors, granite countertops, stainless appliances and cabinetry with wine storage and display cabinets. The downstairs has an open floor plan with family room, breakfast room and kitchen. Upstairs you will find the spacious primary suite which includes a tub, separate shower, double sinks, granite countertops, corner cabinetry and great size closet as well as two secondary bedrooms and a game room. The backyard features a covered patio with plenty of yard space and privacy. MUST SEE HOME.
This property is off market, which means it's not currently listed for sale or rent on Zillow. This may be different from what's available on other websites or public sources.



