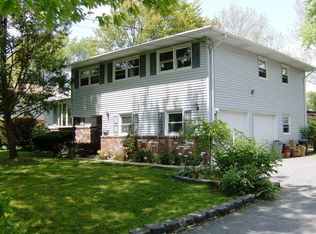Immaculate Colonial Split has been expanded and updated in every way. The huge center island kitchen with lots of custom cabinetry, pantry space and an extra large dining area can accommodate everyone for every day dining. The open floor plan, adjacent banquet sized dining room with floor to ceiling windows and high ceilings, sun room and family room are an entertainers dream. The spacious second floor loft, accessible from the family room is the perfect fifth bedroom, in law suite or secluded home office and adds a unique dimension of utility to this home. Recent trim work and molding throughout adds a rich, warm feel. New, state of the art heating and hot water system.
This property is off market, which means it's not currently listed for sale or rent on Zillow. This may be different from what's available on other websites or public sources.
