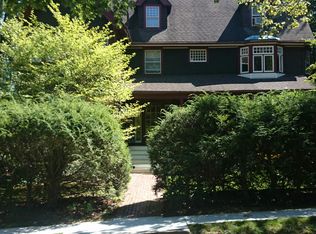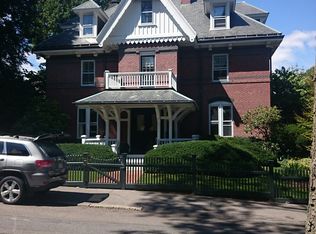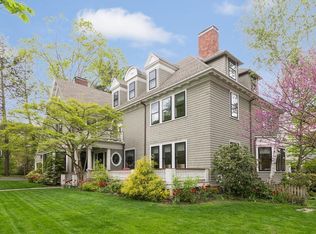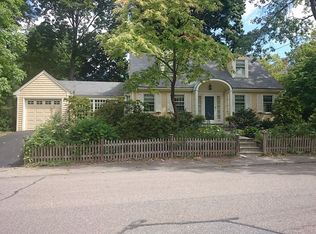Sold for $3,220,000 on 05/28/25
$3,220,000
27 Irving St, Brookline, MA 02445
7beds
5,244sqft
Single Family Residence
Built in 1882
0.28 Acres Lot
$3,234,400 Zestimate®
$614/sqft
$7,949 Estimated rent
Home value
$3,234,400
$3.01M - $3.49M
$7,949/mo
Zestimate® history
Loading...
Owner options
Explore your selling options
What's special
Step into timeless elegance with this incredibly charming Colonial Revival home, designed in 1882 by architect Arthur Little. Meticulously maintained by the owner since 1971, this stunning brick & shingle residence boasts soaring ceilings & 8 fireplaces across 3 floors of living space. The front porch welcomes you to a breathtaking entrance hall, leading to a library, formal dining room, living room & eat-in kitchen. The first floor of the home has fine ceiling moldings, china cabinets and wainscoting. With 7 bedrooms, 3.5 baths & a primary suite w/ dressing rooms, this home offers unmatched space. A two-car garage & beautifully landscaped yard w/ patio completes the exterior. Located in the sought-after Pill Hill Historic District & a part of the desirable High Street Hill Association. Close to Brookline Village, Longwood & the Green Line MBTA. The seller will dearly miss the home & the close-knit community.
Zillow last checked: 8 hours ago
Listing updated: May 28, 2025 at 07:48am
Listed by:
Chris Vietor Homes 617-909-9669,
eXp Realty 888-854-7493
Bought with:
Chris Vietor Homes
eXp Realty
Source: MLS PIN,MLS#: 73332150
Facts & features
Interior
Bedrooms & bathrooms
- Bedrooms: 7
- Bathrooms: 5
- Full bathrooms: 3
- 1/2 bathrooms: 2
Primary bedroom
- Features: Bathroom - Full, Walk-In Closet(s), Flooring - Wall to Wall Carpet
- Level: Second
- Area: 270
- Dimensions: 15 x 18
Bedroom 2
- Features: Flooring - Hardwood
- Level: Second
- Area: 360
- Dimensions: 18 x 20
Bedroom 3
- Features: Flooring - Hardwood
- Level: Second
- Area: 240
- Dimensions: 16 x 15
Bedroom 4
- Features: Flooring - Hardwood
- Level: Third
- Area: 323
- Dimensions: 17 x 19
Bedroom 5
- Features: Flooring - Hardwood
- Level: Third
- Area: 330
- Dimensions: 22 x 15
Primary bathroom
- Features: Yes
Bathroom 1
- Features: Bathroom - Half
- Level: First
- Area: 20
- Dimensions: 4 x 5
Bathroom 2
- Features: Bathroom - Full, Bathroom - 3/4
- Level: Second
- Area: 50
- Dimensions: 10 x 5
Bathroom 3
- Features: Bathroom - Full, Bathroom - Tiled With Tub & Shower
- Level: Second
- Area: 77
- Dimensions: 7 x 11
Dining room
- Features: Closet/Cabinets - Custom Built, Flooring - Hardwood
- Level: Main,First
- Area: 304
- Dimensions: 16 x 19
Kitchen
- Features: Flooring - Hardwood, Countertops - Upgraded, Kitchen Island, Exterior Access
- Level: Main,First
- Area: 418
- Dimensions: 22 x 19
Living room
- Features: Closet/Cabinets - Custom Built, Flooring - Hardwood, Open Floorplan
- Level: Main,First
- Area: 361
- Dimensions: 19 x 19
Heating
- Hot Water, Natural Gas, Fireplace
Cooling
- None
Appliances
- Laundry: In Basement
Features
- Library, Entry Hall, Sitting Room
- Flooring: Tile, Hardwood, Flooring - Hardwood
- Basement: Full,Partially Finished,Interior Entry,Sump Pump,Unfinished
- Number of fireplaces: 4
- Fireplace features: Dining Room, Living Room, Master Bedroom
Interior area
- Total structure area: 5,244
- Total interior livable area: 5,244 sqft
- Finished area above ground: 5,244
- Finished area below ground: 450
Property
Parking
- Total spaces: 6
- Parking features: Detached, Paved Drive, Off Street
- Garage spaces: 2
- Uncovered spaces: 4
Accessibility
- Accessibility features: No
Features
- Patio & porch: Porch, Patio
- Exterior features: Porch, Patio, Sprinkler System
Lot
- Size: 0.28 Acres
- Features: Corner Lot, Level
Details
- Parcel number: B:312 L:0010 S:0000,40850
- Zoning: S10
Construction
Type & style
- Home type: SingleFamily
- Architectural style: Colonial Revival
- Property subtype: Single Family Residence
Materials
- Brick
- Foundation: Stone
- Roof: Shingle
Condition
- Year built: 1882
Utilities & green energy
- Electric: 200+ Amp Service
- Sewer: Public Sewer
- Water: Public
- Utilities for property: for Gas Range
Community & neighborhood
Community
- Community features: Public Transportation, Shopping, Park, Conservation Area, Public School, T-Station, University, Sidewalks
Location
- Region: Brookline
- Subdivision: Pill Hill Historic District (High Street Hill)
Other
Other facts
- Road surface type: Paved
Price history
| Date | Event | Price |
|---|---|---|
| 5/28/2025 | Sold | $3,220,000-8%$614/sqft |
Source: MLS PIN #73332150 | ||
| 4/30/2025 | Price change | $3,500,000-4.1%$667/sqft |
Source: MLS PIN #73332150 | ||
| 4/7/2025 | Price change | $3,650,000-3.9%$696/sqft |
Source: MLS PIN #73332150 | ||
| 2/27/2025 | Price change | $3,800,000-5%$725/sqft |
Source: MLS PIN #73332150 | ||
| 2/4/2025 | Listed for sale | $4,000,000$763/sqft |
Source: MLS PIN #73332150 | ||
Public tax history
| Year | Property taxes | Tax assessment |
|---|---|---|
| 2025 | $41,424 +4.8% | $4,197,000 +3.8% |
| 2024 | $39,521 +10.3% | $4,045,100 +12.5% |
| 2023 | $35,833 +2.7% | $3,594,100 +5% |
Find assessor info on the county website
Neighborhood: High Street Hill
Nearby schools
GreatSchools rating
- 9/10William H Lincoln SchoolGrades: K-8Distance: 0.5 mi
- 9/10Brookline High SchoolGrades: 9-12Distance: 0.5 mi
Schools provided by the listing agent
- Elementary: Lincoln
- Middle: Lincoln
- High: Brookline High
Source: MLS PIN. This data may not be complete. We recommend contacting the local school district to confirm school assignments for this home.
Get a cash offer in 3 minutes
Find out how much your home could sell for in as little as 3 minutes with a no-obligation cash offer.
Estimated market value
$3,234,400
Get a cash offer in 3 minutes
Find out how much your home could sell for in as little as 3 minutes with a no-obligation cash offer.
Estimated market value
$3,234,400



