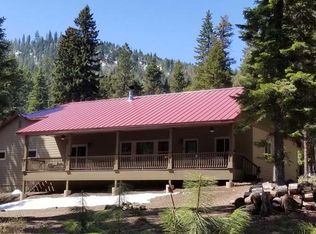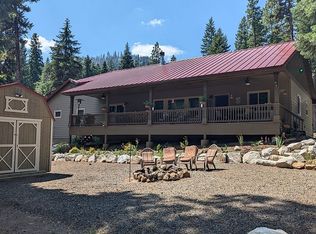Sold
Price Unknown
27 Issy Ln, Cascade, ID 83611
3beds
1baths
1,732sqft
Single Family Residence
Built in 1974
0.46 Acres Lot
$555,600 Zestimate®
$--/sqft
$1,924 Estimated rent
Home value
$555,600
Estimated sales range
Not available
$1,924/mo
Zestimate® history
Loading...
Owner options
Explore your selling options
What's special
Cabin with front row views of Lake Cascade. A truly lovely setting on two lots (total 1/2 ace) with a septic and shared well. Three bedrooms include a bunk room on the main floor, and two queen rooms upstairs. All bedrooms have built-in beds. There is one bathroom with a walk-in shower, toilet, and sink on the main floor. The living room and dining area includes a wood stove. Kitchen has a large breakfast bar. Outside, a Timber Tech front deck provides fabulous views of the lake from multiple angles. There is also a covered deck in the back, overlooking a fire pit. Includes a huge two story garage with a shop, built-in shelving, and two bays for the boat, ATV, and more. Upstairs is an expansive great room loft with a sectional sofa, futon for additional overnight guests, a seating area with built-in benches and a ping pong table. The boat ramp/beach are just a mile away for summer fun. Nordic skiing is right out the door. Main house is 900 sq ft, other 832 sq ft is over garage.
Zillow last checked: 8 hours ago
Listing updated: August 29, 2024 at 08:11am
Listed by:
Adam Lowe 208-724-7497,
Lowes Flat Fee Realty A Homezu Partner
Bought with:
Denise Ferrari
Compass RE
Source: IMLS,MLS#: 98918481
Facts & features
Interior
Bedrooms & bathrooms
- Bedrooms: 3
- Bathrooms: 1
- Main level bathrooms: 1
- Main level bedrooms: 1
Primary bedroom
- Level: Upper
Bedroom 2
- Level: Main
Bedroom 3
- Level: Upper
Heating
- Heated, Baseboard, Wood
Appliances
- Included: Electric Water Heater, Microwave, Oven/Range Freestanding, Refrigerator
Features
- Loft, Breakfast Bar, Laminate Counters, Number of Baths Main Level: 1
- Flooring: Concrete, Vinyl
- Has basement: No
- Has fireplace: Yes
- Fireplace features: Wood Burning Stove
Interior area
- Total structure area: 1,732
- Total interior livable area: 1,732 sqft
- Finished area above ground: 900
- Finished area below ground: 0
Property
Parking
- Total spaces: 2
- Parking features: Garage Door Access, Detached
- Garage spaces: 2
Features
- Levels: Two
Lot
- Size: 0.46 Acres
- Dimensions: 100 x 200
- Features: 10000 SF - .49 AC, Corner Lot
Details
- Additional structures: Shop
- Parcel number: RP00005002036A
Construction
Type & style
- Home type: SingleFamily
- Property subtype: Single Family Residence
Materials
- Insulation, Wood Siding
- Roof: Metal
Condition
- Year built: 1974
Utilities & green energy
- Electric: 220 Volts
- Sewer: Septic Tank
- Water: Shared Well
- Utilities for property: Electricity Connected
Community & neighborhood
Location
- Region: Cascade
- Subdivision: Allen Estates
Other
Other facts
- Listing terms: Cash
- Ownership: Fee Simple
Price history
Price history is unavailable.
Public tax history
| Year | Property taxes | Tax assessment |
|---|---|---|
| 2024 | $1,082 | $331,399 -9.9% |
| 2023 | $1,082 +1.9% | $367,728 +10% |
| 2022 | $1,062 +12% | $334,340 +63.1% |
Find assessor info on the county website
Neighborhood: 83611
Nearby schools
GreatSchools rating
- 6/10Cascade Elementary SchoolGrades: PK-5Distance: 2.5 mi
- 3/10Cascade Jr-Sr High SchoolGrades: 6-12Distance: 2.5 mi
Schools provided by the listing agent
- Elementary: Cascade
- Middle: Cascade Jr High
- High: Cascade
- District: Cascade District #422
Source: IMLS. This data may not be complete. We recommend contacting the local school district to confirm school assignments for this home.

