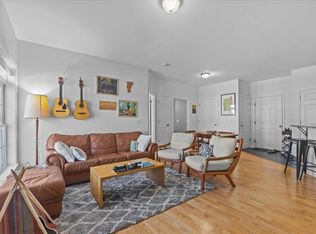Closed
Listed by:
Melanie McAdoo,
Prime Real Estate 802-747-8128
Bought with: Coldwell Banker Hickok and Boardman
$426,000
27 Jakes Way, Williston, VT 05495
2beds
1,250sqft
Condominium, Townhouse
Built in 2012
-- sqft lot
$427,000 Zestimate®
$341/sqft
$2,586 Estimated rent
Home value
$427,000
$406,000 - $448,000
$2,586/mo
Zestimate® history
Loading...
Owner options
Explore your selling options
What's special
Move-in ready and stylishly updated, this 2-bedroom, 2-bath, 1,250 sq. ft. multi-level condo is a gem in the heart of Williston. Step into a welcoming entryway with ample closet space, then into the beautifully updated kitchen featuring quartz countertops, stainless steel appliances, and a breakfast bar—perfect for entertaining. The kitchen flows seamlessly into the open living and dining areas, with a spacious pantry nearby for added convenience. Down the hall, you’ll find a sunlit bedroom, a full bathroom, and a laundry closet with full-size stackable washer and dryer. Upstairs, the private primary suite offers a serene retreat with a custom walk-in closet, bonus storage closet, and a ¾ en suite bath with double vanity. Enjoy your morning coffee or evening sunsets from the expansive private balcony accessed directly from the bedroom. With nearby rec paths, shops, restaurants, and Tafts Corners just around the corner and only minutes to I-89 and 15 minutes to downtown Burlington. This thoughtfully designed condo offers both comfort and convenience in a prime location. Seller is a licensed VT real estate broker.
Zillow last checked: 8 hours ago
Listing updated: August 22, 2025 at 08:10pm
Listed by:
Melanie McAdoo,
Prime Real Estate 802-747-8128
Bought with:
Michelle Desautels
Coldwell Banker Hickok and Boardman
Source: PrimeMLS,MLS#: 5053198
Facts & features
Interior
Bedrooms & bathrooms
- Bedrooms: 2
- Bathrooms: 2
- Full bathrooms: 1
- 3/4 bathrooms: 1
Heating
- Natural Gas, Hot Air
Cooling
- Central Air
Appliances
- Included: Dishwasher, Disposal, Dryer, Freezer, Microwave, Gas Range, Refrigerator, Washer, Instant Hot Water, Tankless Water Heater, Wine Cooler
- Laundry: 1st Floor Laundry
Features
- Ceiling Fan(s), Kitchen/Dining, Living/Dining, Primary BR w/ BA, Natural Light
- Flooring: Carpet, Hardwood
- Has basement: No
- Number of fireplaces: 1
- Fireplace features: 1 Fireplace
Interior area
- Total structure area: 1,250
- Total interior livable area: 1,250 sqft
- Finished area above ground: 1,250
- Finished area below ground: 0
Property
Parking
- Total spaces: 1
- Parking features: Shared Driveway, Paved, Auto Open, Assigned, Garage, Attached
- Garage spaces: 1
Accessibility
- Accessibility features: 1st Floor Bedroom, 1st Floor Full Bathroom, 1st Floor Laundry
Features
- Levels: Two
- Stories: 2
- Exterior features: Balcony, Garden
Lot
- Features: Condo Development, Corner Lot, Near Shopping, Neighborhood
Details
- Parcel number: 75924114027
- Zoning description: TCZD-TAFT CORNERS DOWNTOW
Construction
Type & style
- Home type: Townhouse
- Property subtype: Condominium, Townhouse
Materials
- Wood Frame, Vinyl Exterior, Fiber Cement Exterior
- Foundation: Concrete Slab
- Roof: Asphalt Shingle
Condition
- New construction: No
- Year built: 2012
Utilities & green energy
- Electric: Circuit Breakers
- Sewer: Public Sewer
- Utilities for property: Cable Available
Community & neighborhood
Security
- Security features: Smoke Detector(s)
Location
- Region: Williston
HOA & financial
Other financial information
- Additional fee information: Fee: $250
Other
Other facts
- Road surface type: Paved
Price history
| Date | Event | Price |
|---|---|---|
| 8/22/2025 | Sold | $426,000+1.7%$341/sqft |
Source: | ||
| 7/29/2025 | Contingent | $419,000$335/sqft |
Source: | ||
| 7/24/2025 | Listed for sale | $419,000+11.7%$335/sqft |
Source: | ||
| 5/5/2023 | Sold | $375,000+4.6%$300/sqft |
Source: | ||
| 4/13/2023 | Contingent | $358,500$287/sqft |
Source: | ||
Public tax history
| Year | Property taxes | Tax assessment |
|---|---|---|
| 2024 | -- | -- |
| 2023 | -- | -- |
| 2022 | -- | -- |
Find assessor info on the county website
Neighborhood: 05495
Nearby schools
GreatSchools rating
- 7/10Williston SchoolsGrades: PK-8Distance: 1.9 mi
- 10/10Champlain Valley Uhsd #15Grades: 9-12Distance: 7.7 mi
Schools provided by the listing agent
- Elementary: Williston Central School
- Middle: Williston Central School
- High: Champlain Valley UHSD #15
- District: Williston School District
Source: PrimeMLS. This data may not be complete. We recommend contacting the local school district to confirm school assignments for this home.

Get pre-qualified for a loan
At Zillow Home Loans, we can pre-qualify you in as little as 5 minutes with no impact to your credit score.An equal housing lender. NMLS #10287.
