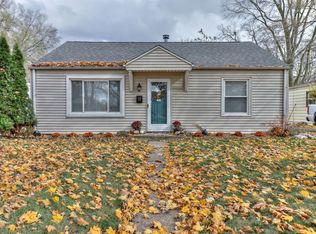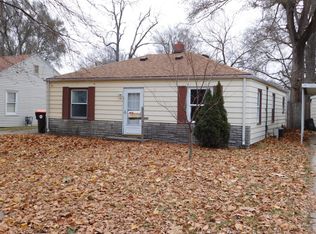Closed
$108,500
27 James Rd, Rantoul, IL 61866
2beds
815sqft
Single Family Residence
Built in 1942
7,500 Square Feet Lot
$110,700 Zestimate®
$133/sqft
$1,039 Estimated rent
Home value
$110,700
$101,000 - $122,000
$1,039/mo
Zestimate® history
Loading...
Owner options
Explore your selling options
What's special
This move-in-ready ranch has been totally updated and is ready to call home. You'll appreciate the replacement vinyl windows, the maintenance-free vinyl exterior, and the new doors and roof in 2025. Step inside and you're sure to notice the new hardwood floors, new bathroom and brand new kitchen. Enjoy peace of mind with all new plumbing and a new water line from the street. The furnace was new in 2025 along with the water heater. The garage is spacious, and the yard is partially fenced. You'll also appreciate the paved driveway and the mature shade trees. The location couldn't be better - just a minute's drive from US 45 or I-57, and walking distance to restaurants on 136. If you've been looking for a place to call home in Rantoul, stop by and see this one today!
Zillow last checked: 8 hours ago
Listing updated: September 16, 2025 at 07:58pm
Listing courtesy of:
Philip Fiscella 217-840-9978,
Abe Lincoln Realty
Bought with:
Angela Roderick
KELLER WILLIAMS-TREC
Source: MRED as distributed by MLS GRID,MLS#: 12431005
Facts & features
Interior
Bedrooms & bathrooms
- Bedrooms: 2
- Bathrooms: 1
- Full bathrooms: 1
Primary bedroom
- Features: Flooring (Hardwood)
- Level: Main
- Area: 117 Square Feet
- Dimensions: 13X9
Bedroom 2
- Features: Flooring (Hardwood)
- Level: Main
- Area: 110 Square Feet
- Dimensions: 11X10
Kitchen
- Features: Flooring (Ceramic Tile)
- Level: Main
- Area: 99 Square Feet
- Dimensions: 11X9
Laundry
- Level: Main
- Area: 60 Square Feet
- Dimensions: 6X10
Living room
- Features: Flooring (Hardwood)
- Level: Main
- Area: 187 Square Feet
- Dimensions: 17X11
Heating
- Natural Gas
Cooling
- Central Air
Features
- Basement: None
Interior area
- Total structure area: 815
- Total interior livable area: 815 sqft
- Finished area below ground: 0
Property
Parking
- Total spaces: 1
- Parking features: Concrete, On Site, Detached, Garage
- Garage spaces: 1
Accessibility
- Accessibility features: No Disability Access
Features
- Stories: 1
Lot
- Size: 7,500 sqft
- Dimensions: 50X150
Details
- Parcel number: 200903251017
- Special conditions: None
Construction
Type & style
- Home type: SingleFamily
- Property subtype: Single Family Residence
Materials
- Vinyl Siding
Condition
- New construction: No
- Year built: 1942
- Major remodel year: 2025
Utilities & green energy
- Sewer: Public Sewer
- Water: Public
Community & neighborhood
Location
- Region: Rantoul
Other
Other facts
- Listing terms: Conventional
- Ownership: Fee Simple
Price history
| Date | Event | Price |
|---|---|---|
| 9/16/2025 | Sold | $108,500+1.9%$133/sqft |
Source: | ||
| 7/30/2025 | Contingent | $106,500$131/sqft |
Source: | ||
| 7/28/2025 | Listed for sale | $106,500+97.2%$131/sqft |
Source: | ||
| 8/15/2003 | Sold | $54,000$66/sqft |
Source: Public Record Report a problem | ||
Public tax history
| Year | Property taxes | Tax assessment |
|---|---|---|
| 2024 | $1,761 +6.2% | $18,460 +12.1% |
| 2023 | $1,659 +6.9% | $16,470 +12% |
| 2022 | $1,552 +4.3% | $14,700 +7.1% |
Find assessor info on the county website
Neighborhood: 61866
Nearby schools
GreatSchools rating
- 2/10Broadmeadow Elementary SchoolGrades: K-5Distance: 0.2 mi
- 5/10J W Eater Jr High SchoolGrades: 6-8Distance: 0.6 mi
- 2/10Rantoul Twp High SchoolGrades: 9-12Distance: 0.9 mi
Schools provided by the listing agent
- Elementary: Broadmeadow Elementary School
- Middle: Rantoul Junior High School
- High: Rantoul Twp Hs
- District: 137
Source: MRED as distributed by MLS GRID. This data may not be complete. We recommend contacting the local school district to confirm school assignments for this home.
Get pre-qualified for a loan
At Zillow Home Loans, we can pre-qualify you in as little as 5 minutes with no impact to your credit score.An equal housing lender. NMLS #10287.

