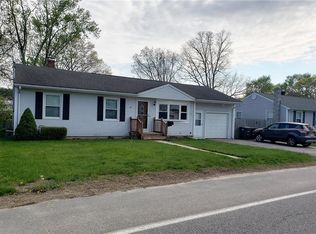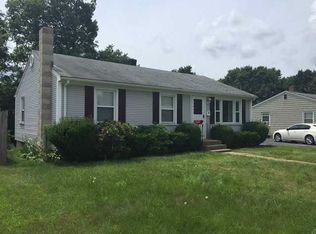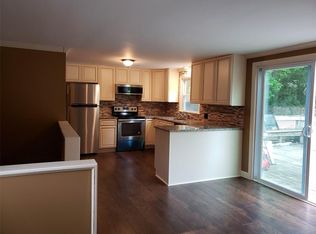Sold for $459,900 on 09/04/25
$459,900
27 Johnson Blvd, Coventry, RI 02816
4beds
2,300sqft
Single Family Residence
Built in 1957
7,840.8 Square Feet Lot
$461,500 Zestimate®
$200/sqft
$3,209 Estimated rent
Home value
$461,500
$420,000 - $508,000
$3,209/mo
Zestimate® history
Loading...
Owner options
Explore your selling options
What's special
Beautifully updated ranch offers four bedrooms and three full baths with the comforts of single level living. Nestled near the West Greenwich line in Coventry’s rural Hopkins Hill neighborhood Sunlight streams through brand-new triple-pane windows installed less than a month ago, illuminating the recently restored hardwood floors that flow beautifully throughout. The heart of the home is a modernized kitchen, designed for both everyday meals and gathering with family. Just steps away, a bright four-seasons room transitions seamlessly to a deck overlooking a fully fenced yard—a perfect setting for outdoor living, pets, and entertaining. Recent upgrades deliver peace of mind: a four-year-old roof and a three-year-old boiler ensure efficiency and comfort, while a heated garage/workshop provides practical versatility for projects and storage. Surrounded by the region’s characteristic wooded landscape and serene privacy, this home offers country charm with convenient access to local amenities and essential roadways. With its clean, modern finishes, versatile living spaces, and tranquil rural setting, this ranch is a move-in-ready.
Zillow last checked: 8 hours ago
Listing updated: September 04, 2025 at 11:18am
Listed by:
Hollie Curtis 401-640-6262,
JMG RHODE ISLAND
Bought with:
Julie King, RES.0044656
Lion Real Estate Group
Source: StateWide MLS RI,MLS#: 1390130
Facts & features
Interior
Bedrooms & bathrooms
- Bedrooms: 4
- Bathrooms: 3
- Full bathrooms: 3
Heating
- Oil, Baseboard, Central Air
Cooling
- Central Air
Appliances
- Included: Dishwasher, Dryer, Microwave, Oven/Range, Refrigerator, Trash Compactor, Washer
Features
- Wall (Paneled), Wall (Plaster), Wall (Wood), Plumbing (Mixed), Insulation (Ceiling), Insulation (Walls)
- Flooring: Ceramic Tile, Hardwood, Carpet
- Windows: Storm Window(s)
- Basement: Full,Interior and Exterior,Partially Finished,Bath/Stubbed,Bedroom(s),Office,Playroom,Storage Space
- Has fireplace: No
- Fireplace features: None
Interior area
- Total structure area: 1,600
- Total interior livable area: 2,300 sqft
- Finished area above ground: 1,600
- Finished area below ground: 700
Property
Parking
- Total spaces: 5
- Parking features: Attached, Driveway
- Attached garage spaces: 1
- Has uncovered spaces: Yes
Features
- Patio & porch: Deck
- Fencing: Fenced
Lot
- Size: 7,840 sqft
- Features: Wooded
Details
- Parcel number: COVEM21L76
- Zoning: R-20
- Special conditions: Conventional/Market Value
Construction
Type & style
- Home type: SingleFamily
- Architectural style: Ranch
- Property subtype: Single Family Residence
Materials
- Paneled, Plaster, Wood Wall(s), Vinyl Siding, Wood
- Foundation: Concrete Perimeter
Condition
- New construction: No
- Year built: 1957
Utilities & green energy
- Electric: 200+ Amp Service
- Utilities for property: Sewer Connected, Water Connected
Community & neighborhood
Community
- Community features: Near Public Transport, Highway Access
Location
- Region: Coventry
- Subdivision: Hopkins Hill
Price history
| Date | Event | Price |
|---|---|---|
| 9/4/2025 | Sold | $459,900$200/sqft |
Source: | ||
| 8/6/2025 | Pending sale | $459,900$200/sqft |
Source: | ||
| 7/17/2025 | Listed for sale | $459,900$200/sqft |
Source: | ||
Public tax history
| Year | Property taxes | Tax assessment |
|---|---|---|
| 2025 | $4,736 | $299,000 |
| 2024 | $4,736 +3.3% | $299,000 |
| 2023 | $4,584 -6.6% | $299,000 +19.2% |
Find assessor info on the county website
Neighborhood: 02816
Nearby schools
GreatSchools rating
- 5/10Hopkins Hill SchoolGrades: K-5Distance: 0.2 mi
- 7/10Alan Shawn Feinstein Middle School of CoventryGrades: 6-8Distance: 1.7 mi
- 3/10Coventry High SchoolGrades: 9-12Distance: 1.5 mi

Get pre-qualified for a loan
At Zillow Home Loans, we can pre-qualify you in as little as 5 minutes with no impact to your credit score.An equal housing lender. NMLS #10287.
Sell for more on Zillow
Get a free Zillow Showcase℠ listing and you could sell for .
$461,500
2% more+ $9,230
With Zillow Showcase(estimated)
$470,730

