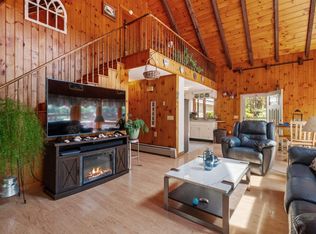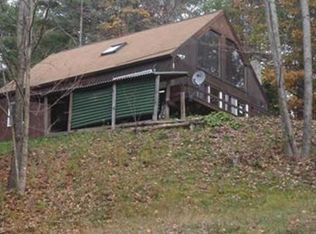Closed
Listed by:
Linda Rosenthall,
Rosenthall Realty Group LLC 603-455-1252
Bought with: KW Coastal and Lakes & Mountains Realty/Meredith
$340,000
27 Juniper Meadow Road, Danbury, NH 03230
4beds
2,100sqft
Single Family Residence
Built in 1989
2.3 Acres Lot
$434,100 Zestimate®
$162/sqft
$2,976 Estimated rent
Home value
$434,100
$412,000 - $460,000
$2,976/mo
Zestimate® history
Loading...
Owner options
Explore your selling options
What's special
Quality built home on 2.3 acres features an open kitchen and dining area and large living room with hardwood floors with wood stove and sliders to the wrap around deck. There are two bedrooms on the first floor. A primary bedroom and second bedroom and full bath. The second floor features a large bedroom, a small craft room or office and a large 4th bedroom that is unfinished offering lots of opportunities. There are views of Ragged Mt. Close to Route 4 for easy commuting and only 20 minutes to New London.
Zillow last checked: 8 hours ago
Listing updated: March 29, 2023 at 10:03am
Listed by:
Linda Rosenthall,
Rosenthall Realty Group LLC 603-455-1252
Bought with:
Mikayla Greenwood
KW Coastal and Lakes & Mountains Realty/Meredith
Source: PrimeMLS,MLS#: 4940213
Facts & features
Interior
Bedrooms & bathrooms
- Bedrooms: 4
- Bathrooms: 2
- Full bathrooms: 2
Heating
- Oil, Wood, Forced Air, Hot Air, Wood Stove
Cooling
- None
Appliances
- Included: Dishwasher, Dryer, Microwave, Gas Range, Refrigerator, Washer, Electric Water Heater
- Laundry: In Basement
Features
- Dining Area, Kitchen/Dining, Natural Light
- Flooring: Carpet, Hardwood, Vinyl
- Basement: Concrete,Concrete Floor,Daylight,Insulated,Interior Stairs,Unfinished,Walkout,Walk-Out Access
Interior area
- Total structure area: 3,400
- Total interior livable area: 2,100 sqft
- Finished area above ground: 2,100
- Finished area below ground: 0
Property
Parking
- Total spaces: 1
- Parking features: Paved, Auto Open, Underground
- Garage spaces: 1
Features
- Levels: Two
- Stories: 2
- Exterior features: Deck
- Has view: Yes
- View description: Mountain(s)
- Frontage length: Road frontage: 50
Lot
- Size: 2.30 Acres
- Features: Country Setting, Level, Sloped, Views, Wooded
Details
- Additional structures: Outbuilding
- Parcel number: DNBYM412B021L
- Zoning description: R01
Construction
Type & style
- Home type: SingleFamily
- Architectural style: Cape
- Property subtype: Single Family Residence
Materials
- Wood Frame, Vinyl Siding
- Foundation: Concrete
- Roof: Asphalt Shingle
Condition
- New construction: No
- Year built: 1989
Utilities & green energy
- Electric: 200+ Amp Service, Circuit Breakers
- Sewer: 1000 Gallon, Concrete, Leach Field, Private Sewer, Septic Tank
Community & neighborhood
Security
- Security features: Smoke Detector(s)
Location
- Region: Danbury
Other
Other facts
- Road surface type: Paved
Price history
| Date | Event | Price |
|---|---|---|
| 3/29/2023 | Sold | $340,000-2.6%$162/sqft |
Source: | ||
| 1/12/2023 | Contingent | $349,000$166/sqft |
Source: | ||
| 1/6/2023 | Listed for sale | $349,000$166/sqft |
Source: | ||
Public tax history
| Year | Property taxes | Tax assessment |
|---|---|---|
| 2024 | $5,361 +10% | $243,680 |
| 2023 | $4,874 +14.3% | $243,680 |
| 2022 | $4,264 +5.3% | $243,680 +44.4% |
Find assessor info on the county website
Neighborhood: 03230
Nearby schools
GreatSchools rating
- 4/10Danbury Elementary SchoolGrades: K-5Distance: 1.7 mi
- 6/10Newfound Memorial Middle SchoolGrades: 6-8Distance: 9 mi
- 3/10Newfound Regional High SchoolGrades: 9-12Distance: 12.1 mi
Schools provided by the listing agent
- Elementary: Danbury Elementary
- Middle: Newfound Memorial Middle Sch
- High: Newfound Regional High School
- District: Newfound Sch Dst SAU 4
Source: PrimeMLS. This data may not be complete. We recommend contacting the local school district to confirm school assignments for this home.

Get pre-qualified for a loan
At Zillow Home Loans, we can pre-qualify you in as little as 5 minutes with no impact to your credit score.An equal housing lender. NMLS #10287.

