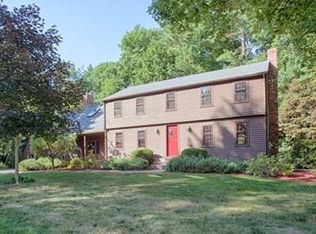Sold for $1,051,000 on 06/12/25
$1,051,000
27 Juniper St, Wenham, MA 01984
4beds
2,334sqft
Single Family Residence
Built in 1970
0.92 Acres Lot
$1,038,400 Zestimate®
$450/sqft
$3,708 Estimated rent
Home value
$1,038,400
$945,000 - $1.14M
$3,708/mo
Zestimate® history
Loading...
Owner options
Explore your selling options
What's special
Never before on the market! Lakefront!!! Overlooking Pleasant Pond (aka Idlewood Lake), this 4 BDR 2.5 BA multilevel contemporary is gifted with expansive water views, daylong sparkle and stunning sunsets. Many appealing features including a 6' Carrara marble fireplace, in-law potential, deep tandem garage, double front doors, workshop with brick fireplace, porches, decks, a brick patio, stone walls, sprinkler system and a big private yard. Well maintained with new water tank, propane fueled stove, and design flair. So much potential!!! Keep your rowboat/kayak along your own 200+ feet of shoreline! Located at the end of a cul de sac in a desirable neighborhood conveniently located near elementary school, shopping and commuter routes. Lakefront properties don't get better than this! Offers due Wednesday May 28 by 2:00 pm.
Zillow last checked: 8 hours ago
Listing updated: June 12, 2025 at 07:37pm
Listed by:
Paula M. Gesmundo 978-471-9179,
Noble Realty Partners LLC 978-468-4800
Bought with:
Guittarr Group
J. Barrett & Company
Source: MLS PIN,MLS#: 73378309
Facts & features
Interior
Bedrooms & bathrooms
- Bedrooms: 4
- Bathrooms: 3
- Full bathrooms: 2
- 1/2 bathrooms: 1
Primary bedroom
- Features: Closet, Flooring - Hardwood, Lighting - Pendant, Closet - Double
- Level: Second
Bedroom 2
- Features: Closet, Flooring - Hardwood, Closet - Double
- Level: Third
Bedroom 3
- Features: Closet, Flooring - Hardwood, Closet - Double
- Level: Third
Bedroom 4
- Features: Closet, Flooring - Hardwood, Closet - Double
- Level: Third
Bathroom 1
- Features: Bathroom - Half, Flooring - Vinyl
- Level: Second
Bathroom 2
- Features: Bathroom - Full, Bathroom - With Tub & Shower, Closet - Linen, Walk-In Closet(s), Closet, Flooring - Vinyl
- Level: Third
Bathroom 3
- Features: Bathroom - 3/4, Bathroom - With Shower Stall, Flooring - Vinyl, Dryer Hookup - Electric, Washer Hookup
- Level: First
Dining room
- Features: Flooring - Wall to Wall Carpet, Balcony / Deck, Balcony - Exterior, Slider, Lighting - Pendant
- Level: Second
Family room
- Features: Bathroom - Full, Wood / Coal / Pellet Stove, Flooring - Wall to Wall Carpet, Exterior Access, Wainscoting
- Level: First
Kitchen
- Features: Closet, Flooring - Vinyl, Window(s) - Picture, Dining Area, Balcony / Deck, Balcony - Exterior, Deck - Exterior, Exterior Access, Lighting - Pendant
- Level: Second
Living room
- Features: Closet, Flooring - Wall to Wall Carpet, Window(s) - Picture, Exterior Access
- Level: Second
Heating
- Electric Baseboard, Electric, Propane, Leased Propane Tank, Fireplace
Cooling
- Window Unit(s)
Appliances
- Laundry: Bathroom - 3/4, First Floor, Electric Dryer Hookup, Washer Hookup
Features
- Storage, Central Vacuum, Laundry Chute, High Speed Internet
- Flooring: Vinyl, Carpet, Concrete, Hardwood
- Windows: Screens
- Basement: Partial,Walk-Out Access,Interior Entry,Garage Access,Concrete
- Number of fireplaces: 2
- Fireplace features: Living Room
Interior area
- Total structure area: 2,334
- Total interior livable area: 2,334 sqft
- Finished area above ground: 2,334
Property
Parking
- Total spaces: 8
- Parking features: Under, Garage Door Opener, Storage, Workshop in Garage, Oversized, Off Street, Stone/Gravel, Unpaved
- Attached garage spaces: 2
- Uncovered spaces: 6
Accessibility
- Accessibility features: No
Features
- Levels: Multi/Split
- Patio & porch: Porch, Deck, Deck - Wood, Patio, Covered
- Exterior features: Porch, Deck, Deck - Wood, Patio, Covered Patio/Deck, Balcony, Sprinkler System, Screens, Stone Wall
- Has view: Yes
- View description: Scenic View(s)
- Waterfront features: Waterfront, Lake, Pond, Frontage, Access, Direct Access, Lake/Pond, Direct Access, Frontage
Lot
- Size: 0.92 Acres
- Features: Cul-De-Sac, Sloped, Steep Slope
Details
- Additional structures: Workshop
- Parcel number: M:7 L:97,3218936
- Zoning: SF
Construction
Type & style
- Home type: SingleFamily
- Architectural style: Contemporary
- Property subtype: Single Family Residence
Materials
- Brick, Modular
- Foundation: Concrete Perimeter, Irregular
- Roof: Shingle
Condition
- Year built: 1970
Utilities & green energy
- Electric: 200+ Amp Service
- Sewer: Private Sewer
- Water: Public
- Utilities for property: for Electric Range, for Electric Oven, for Electric Dryer, Washer Hookup
Community & neighborhood
Community
- Community features: Public Transportation, Shopping, Pool, Tennis Court(s), Park, Walk/Jog Trails, Stable(s), Golf, Medical Facility, Bike Path, Conservation Area, Highway Access, House of Worship, Marina, Private School, Public School, T-Station
Location
- Region: Wenham
Other
Other facts
- Listing terms: Contract
- Road surface type: Paved
Price history
| Date | Event | Price |
|---|---|---|
| 6/12/2025 | Sold | $1,051,000+5.2%$450/sqft |
Source: MLS PIN #73378309 | ||
| 5/21/2025 | Listed for sale | $999,000$428/sqft |
Source: MLS PIN #73378309 | ||
Public tax history
| Year | Property taxes | Tax assessment |
|---|---|---|
| 2025 | $13,675 +2.2% | $880,000 +3% |
| 2024 | $13,378 -3.4% | $854,300 +7.1% |
| 2023 | $13,845 | $798,000 |
Find assessor info on the county website
Neighborhood: 01984
Nearby schools
GreatSchools rating
- 7/10Bessie Buker Elementary SchoolGrades: K-5Distance: 0.5 mi
- 9/10Miles River Middle SchoolGrades: 6-8Distance: 2.5 mi
- 9/10Hamilton-Wenham Regional High SchoolGrades: 9-12Distance: 2.5 mi

Get pre-qualified for a loan
At Zillow Home Loans, we can pre-qualify you in as little as 5 minutes with no impact to your credit score.An equal housing lender. NMLS #10287.
Sell for more on Zillow
Get a free Zillow Showcase℠ listing and you could sell for .
$1,038,400
2% more+ $20,768
With Zillow Showcase(estimated)
$1,059,168