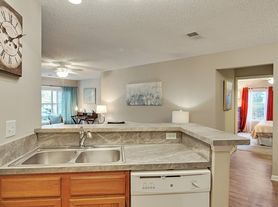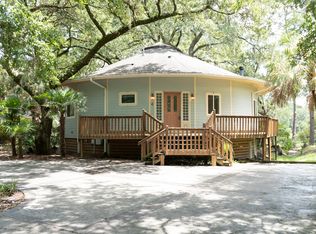Welcome Home! Enter the living room that reveals a wood burning fireplace. Natural light is reflected throughout the home. The fireplace is flanked with two bedrooms and a shared bathroom on one side and the primary bedroom on the other side which contains a private bathroom. Wainscoting surrounds the dining room that is open to the kitchen. The kitchen is a culinary delight equipped with 1 year old stainless steel appliances, abundant cabinetry and elegant Corian countertops. Large pantry is located just off the kitchen in the laundry room which has capacity for a full size washer and electric dryer. A lockable doggie door exits from the laundry room to the fenced in backyard. A screened porch is just off the dining room complete with ceiling fan. Exit the porch onto a large concrete patio with lighting and removeable Sun Sail Canopy for outdoor enjoyment. Large fenced in back yard with storage shed and large fire pit. 2 car attached garage enters the home at the kitchen. New HVAC in 10/2025. Sprinkler system in front and back yards. Quick drive to Parris Island and MCAS Beaufort (about 20 minutes). Downtown Beaufort is less than 3 miles with shopping and dining. Hunting Island State Park is a a quick 25 minute drive. Schools: Coosa Elementary, Lady's Island Middle and Beaufort High.
Dogs allowed on approval and will incur pet deposit of $500 non-refundable per pet. No cats allowed. No smoking inside. Renter is responsible for utilities. HOA will be followed. Credit check prior to rental.
House for rent
Accepts Zillow applications
$2,700/mo
27 Katelyns Way, Beaufort, SC 29907
3beds
1,430sqft
Price may not include required fees and charges.
Single family residence
Available now
Small dogs OK
Central air
Hookups laundry
Attached garage parking
Forced air
What's special
Wood burning fireplaceLarge fire pitElegant corian countertopsAbundant cabinetry
- 12 days |
- -- |
- -- |
Zillow last checked: 8 hours ago
Listing updated: December 02, 2025 at 06:01pm
Travel times
Facts & features
Interior
Bedrooms & bathrooms
- Bedrooms: 3
- Bathrooms: 2
- Full bathrooms: 2
Heating
- Forced Air
Cooling
- Central Air
Appliances
- Included: Dishwasher, Microwave, Oven, Refrigerator, WD Hookup
- Laundry: Hookups
Features
- WD Hookup
- Flooring: Carpet, Hardwood, Tile
Interior area
- Total interior livable area: 1,430 sqft
Video & virtual tour
Property
Parking
- Parking features: Attached
- Has attached garage: Yes
- Details: Contact manager
Features
- Patio & porch: Patio, Porch
- Exterior features: Heating system: Forced Air, Outdoor Firepit, Outdoor Lighting, Shed
Details
- Parcel number: R20001000004100000
Construction
Type & style
- Home type: SingleFamily
- Property subtype: Single Family Residence
Community & HOA
Location
- Region: Beaufort
Financial & listing details
- Lease term: 1 Year
Price history
| Date | Event | Price |
|---|---|---|
| 12/3/2025 | Price change | $2,700-3.6%$2/sqft |
Source: Zillow Rentals | ||
| 10/15/2025 | Listed for rent | $2,800+7.7%$2/sqft |
Source: Zillow Rentals | ||
| 8/28/2024 | Listing removed | $2,600$2/sqft |
Source: Zillow Rentals | ||
| 8/20/2024 | Listed for rent | $2,600$2/sqft |
Source: Zillow Rentals | ||
| 8/9/2024 | Sold | $350,000+41.7%$245/sqft |
Source: Public Record | ||

