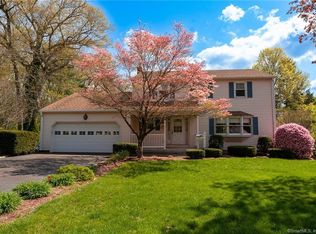Sold for $445,000
$445,000
27 Kennedy Road, Manchester, CT 06042
3beds
2,058sqft
Single Family Residence
Built in 1970
0.81 Acres Lot
$476,600 Zestimate®
$216/sqft
$2,899 Estimated rent
Home value
$476,600
$453,000 - $505,000
$2,899/mo
Zestimate® history
Loading...
Owner options
Explore your selling options
What's special
Lovingly maintained & updated by the same family for 50+ years, this stylish Wendell Reed built Raised Ranch is set on a deep .81 acre lot! Brand New upgrades include New C/A, humidifier system, primary & 1/2 bath, dishwasher, security system & full interior garage renovation. With a combined 2058 ft., 8 rooms, 3 beds, 2.5 baths, featuring HW floors on the main level, custom Boulder accent wall w/ fireplace, white kitchen w/ stainless appliances, newer Jenn-Air gas stove, granite countertops & bamboo flooring, while the dining room has French doors to the stunning 22'x10' screened porch w/ cathedral ceiling, skylights, ceiling fan & cable! The primary suite has HW under carpet, recessed lighting, ceiling fan, double closets & updated en-suite bath w/ walk-in shower, 2 shower heads, marble tile, and new sink & faucet, while guest beds have double windows & closets. The family room & office have W/W carpet, above grade windows & fireplace w/ blower in the FR. Garage entry w/ Flagstone floors lead into the 1/2 bath w/ laundry, pocket door & double closet. The 2 decks & screened porch offer 700 sf. of combined outdoor living space, and the gorgeous landscaping w/shrubs, gardens, & flowering plants is a haven! Major updates include roof, windows, water heater, furnace control valve, 200 AMP service, generator panel, kitchen cabinets, & refrigerator. Enjoy natural gas, C/A, & public utilities and located in a neighborhood with sidewalks. Come see this move-in ready house today!
Zillow last checked: 8 hours ago
Listing updated: May 29, 2025 at 01:04pm
Listed by:
Jim Burnett 860-796-4158,
Eagle Eye Realty PLLC 860-263-9102
Bought with:
Koreen Ryan, RES.0810507
Carl Guild & Associates
Source: Smart MLS,MLS#: 24080290
Facts & features
Interior
Bedrooms & bathrooms
- Bedrooms: 3
- Bathrooms: 3
- Full bathrooms: 2
- 1/2 bathrooms: 1
Primary bedroom
- Features: Ceiling Fan(s), Full Bath, Wall/Wall Carpet, Hardwood Floor
- Level: Main
- Area: 182.52 Square Feet
- Dimensions: 11.7 x 15.6
Bedroom
- Features: Wall/Wall Carpet, Hardwood Floor
- Level: Main
- Area: 121.8 Square Feet
- Dimensions: 10.5 x 11.6
Bedroom
- Features: Wall/Wall Carpet, Hardwood Floor
- Level: Main
- Area: 136.85 Square Feet
- Dimensions: 11.5 x 11.9
Primary bathroom
- Features: Remodeled, Full Bath, Stall Shower, Marble Floor
- Level: Main
- Area: 45.08 Square Feet
- Dimensions: 4.9 x 9.2
Bathroom
- Features: Double-Sink, Full Bath, Tub w/Shower, Marble Floor
- Level: Main
- Area: 73.2 Square Feet
- Dimensions: 6 x 12.2
Bathroom
- Features: Laundry Hookup, Stone Floor
- Level: Lower
- Area: 74.82 Square Feet
- Dimensions: 8.6 x 8.7
Dining room
- Features: Balcony/Deck, French Doors, Hardwood Floor
- Level: Main
- Area: 149.86 Square Feet
- Dimensions: 11.8 x 12.7
Family room
- Features: Fireplace, Wall/Wall Carpet
- Level: Lower
- Area: 214.23 Square Feet
- Dimensions: 11.1 x 19.3
Kitchen
- Features: Remodeled, Granite Counters, Eating Space, Hardwood Floor
- Level: Main
- Area: 166.37 Square Feet
- Dimensions: 12.7 x 13.1
Living room
- Features: Bay/Bow Window, Fireplace, Hardwood Floor
- Level: Main
- Area: 320.6 Square Feet
- Dimensions: 14.5 x 22.11
Office
- Features: Wall/Wall Carpet
- Level: Lower
- Area: 150.04 Square Feet
- Dimensions: 12.1 x 12.4
Heating
- Gas on Gas, Forced Air, Hot Water, Natural Gas
Cooling
- Central Air
Appliances
- Included: Gas Range, Microwave, Refrigerator, Dishwasher, Gas Water Heater, Water Heater
- Laundry: Lower Level
Features
- Wired for Data, Entrance Foyer
- Basement: Full,Heated,Garage Access,Interior Entry,Partially Finished,Liveable Space
- Attic: Storage,Floored,Pull Down Stairs
- Number of fireplaces: 2
Interior area
- Total structure area: 2,058
- Total interior livable area: 2,058 sqft
- Finished area above ground: 1,496
- Finished area below ground: 562
Property
Parking
- Total spaces: 2
- Parking features: Attached, Garage Door Opener
- Attached garage spaces: 2
Features
- Patio & porch: Screened, Porch, Deck
- Exterior features: Sidewalk, Rain Gutters, Garden, Lighting
- Spa features: Heated
Lot
- Size: 0.81 Acres
- Features: Few Trees, Level, Sloped, Landscaped
Details
- Parcel number: 630507
- Zoning: AA
Construction
Type & style
- Home type: SingleFamily
- Architectural style: Ranch
- Property subtype: Single Family Residence
Materials
- Aluminum Siding
- Foundation: Concrete Perimeter, Raised
- Roof: Asphalt
Condition
- New construction: No
- Year built: 1970
Utilities & green energy
- Sewer: Public Sewer
- Water: Public
Community & neighborhood
Security
- Security features: Security System
Community
- Community features: Golf, Library, Medical Facilities, Park, Playground, Near Public Transport, Shopping/Mall
Location
- Region: Manchester
Price history
| Date | Event | Price |
|---|---|---|
| 5/29/2025 | Sold | $445,000+4.7%$216/sqft |
Source: | ||
| 4/3/2025 | Pending sale | $424,900$206/sqft |
Source: | ||
| 3/29/2025 | Listed for sale | $424,900$206/sqft |
Source: | ||
Public tax history
| Year | Property taxes | Tax assessment |
|---|---|---|
| 2025 | $7,785 +2.9% | $195,500 |
| 2024 | $7,562 +4% | $195,500 |
| 2023 | $7,273 +3% | $195,500 |
Find assessor info on the county website
Neighborhood: Buckley
Nearby schools
GreatSchools rating
- 9/10Buckley SchoolGrades: K-4Distance: 0.5 mi
- 4/10Illing Middle SchoolGrades: 7-8Distance: 1.2 mi
- 4/10Manchester High SchoolGrades: 9-12Distance: 1.6 mi
Get pre-qualified for a loan
At Zillow Home Loans, we can pre-qualify you in as little as 5 minutes with no impact to your credit score.An equal housing lender. NMLS #10287.
Sell with ease on Zillow
Get a Zillow Showcase℠ listing at no additional cost and you could sell for —faster.
$476,600
2% more+$9,532
With Zillow Showcase(estimated)$486,132
