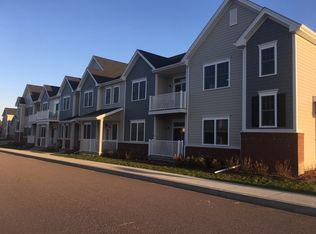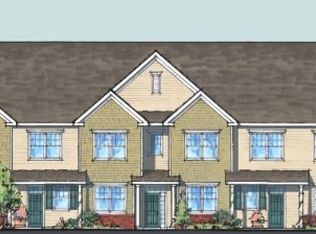Closed
Listed by:
David Raphael,
Artisan Realty of Vermont 802-363-7002
Bought with: RE/MAX North Professionals
$460,000
27 Kettlepond Lane #8, Williston, VT 05495
2beds
1,652sqft
Condominium
Built in 2018
-- sqft lot
$460,600 Zestimate®
$278/sqft
$3,544 Estimated rent
Home value
$460,600
$438,000 - $484,000
$3,544/mo
Zestimate® history
Loading...
Owner options
Explore your selling options
What's special
Move-In ready top floor Finney Crossing home. This gorgeous light-filled unit is freshly painted and like new! The only unit in the building with a deck/balcony for added outside enjoyment. Fantastic location close to all Williston has to offer. The home features two spacious bedrooms including a primary with a 3/4 bath and walk-in closet. The bedrooms are on opposite sides of the home for added privacy. The open floor plan features a spacious kitchen with stainless Whirlpool appliances, granite counters, 42” upper cabinets and a large island. A large dining/living room with a slider out to the deck. There is a laundry room complete with washer and dryer. Vinyl plank flooring throughout providing a modern feel and ease of maintenance. Natural gas on-demand heat and hot water and Mini-splits for cooling. A one-car garage with extra storage and plenty of parking. Association amenities include an in-ground pool, tennis, and clubhouse. Unit can be rented. Two pets allowed.
Zillow last checked: 8 hours ago
Listing updated: July 15, 2025 at 02:25pm
Listed by:
David Raphael,
Artisan Realty of Vermont 802-363-7002
Bought with:
Lauren Cohen
RE/MAX North Professionals
Source: PrimeMLS,MLS#: 5038898
Facts & features
Interior
Bedrooms & bathrooms
- Bedrooms: 2
- Bathrooms: 2
- Full bathrooms: 1
- 3/4 bathrooms: 1
Heating
- Natural Gas, Baseboard, Mini Split
Cooling
- Mini Split
Appliances
- Included: Dishwasher, Dryer, Microwave, Gas Range, Refrigerator, Washer, Instant Hot Water
- Laundry: Laundry Hook-ups
Features
- Ceiling Fan(s), Dining Area, Kitchen Island, Kitchen/Dining, Kitchen/Living, Primary BR w/ BA, Natural Light, Indoor Storage
- Flooring: Vinyl Plank
- Has basement: No
Interior area
- Total structure area: 1,652
- Total interior livable area: 1,652 sqft
- Finished area above ground: 1,652
- Finished area below ground: 0
Property
Parking
- Total spaces: 1
- Parking features: Shared Driveway, Paved, Auto Open, Driveway, Garage, On Site, On Street, Visitor
- Garage spaces: 1
- Has uncovered spaces: Yes
Features
- Levels: Two
- Stories: 2
- Exterior features: Balcony, Deck, Tennis Court(s)
- Has private pool: Yes
- Pool features: In Ground
Lot
- Features: Condo Development, Near Shopping, Near Public Transit
Details
- Zoning description: R
Construction
Type & style
- Home type: Condo
- Property subtype: Condominium
Materials
- Wood Frame, Brick Exterior, Cement Exterior
- Foundation: Concrete, Concrete Slab
- Roof: Shingle,Architectural Shingle
Condition
- New construction: No
- Year built: 2018
Utilities & green energy
- Electric: 100 Amp Service, Circuit Breakers
- Sewer: Public Sewer
- Utilities for property: Underground Utilities
Community & neighborhood
Location
- Region: Williston
- Subdivision: Finney Crossing
HOA & financial
Other financial information
- Additional fee information: Fee: $229
Other
Other facts
- Road surface type: Paved
Price history
| Date | Event | Price |
|---|---|---|
| 7/15/2025 | Sold | $460,000-2.1%$278/sqft |
Source: | ||
| 5/29/2025 | Contingent | $469,900$284/sqft |
Source: | ||
| 5/1/2025 | Listed for sale | $469,900$284/sqft |
Source: | ||
Public tax history
Tax history is unavailable.
Neighborhood: 05495
Nearby schools
GreatSchools rating
- 7/10Williston SchoolsGrades: PK-8Distance: 1.7 mi
- 10/10Champlain Valley Uhsd #15Grades: 9-12Distance: 7.5 mi

Get pre-qualified for a loan
At Zillow Home Loans, we can pre-qualify you in as little as 5 minutes with no impact to your credit score.An equal housing lender. NMLS #10287.

