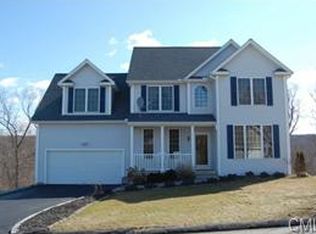Sold for $520,000 on 08/01/24
$520,000
27 Larovera Terrace, Ansonia, CT 06401
4beds
2,703sqft
Single Family Residence
Built in 2006
7,405.2 Square Feet Lot
$556,100 Zestimate®
$192/sqft
$3,510 Estimated rent
Home value
$556,100
$489,000 - $628,000
$3,510/mo
Zestimate® history
Loading...
Owner options
Explore your selling options
What's special
This sun-filled 4-bedroom, 2.5-bath Colonial boasts timeless elegance. The eat-in kitchen, featuring granite countertops and stainless-steel appliances, seamlessly flows into the family room and formal dining room-ideal for entertaining. Crown moldings, hardwood floors, and bow windows add character to the rooms, while the gas fireplace provides cozy warmth. The first floor includes a convenient laundry room. Upstairs, the primary bedroom offers two closets, dressing area, gas fireplace, cathedral ceilings, and ensuite bathroom. Three additional bedrooms provide versatility-one currently serves as a bonus room. The walk-out basement with large windows and high ceilings awaits your creative touch. Outside, enjoy the beautiful front yard, relax on the rear deck, or unwind on the patio. Located in a sought-after, cul-de-sac neighborhood, this home is ready for its next owner! There are multiple offers. Please submit highest and best offer by Saturday, 6/22/24 at 8pm. Thank you.
Zillow last checked: 8 hours ago
Listing updated: October 01, 2024 at 02:01am
Listed by:
The Lewis Team At Coldwell Banker Realty,
Ralph Lewis 203-610-9670,
Coldwell Banker Realty 203-878-7424,
Co-Listing Agent: Melissa Mesite 860-558-6631,
Coldwell Banker Realty
Bought with:
Brendan Carey, RES.0814311
Carey & Guarrera Real Estate
Source: Smart MLS,MLS#: 24024316
Facts & features
Interior
Bedrooms & bathrooms
- Bedrooms: 4
- Bathrooms: 3
- Full bathrooms: 2
- 1/2 bathrooms: 1
Primary bedroom
- Features: Cathedral Ceiling(s), Dressing Room, Gas Log Fireplace, Full Bath, Walk-In Closet(s), Wall/Wall Carpet
- Level: Upper
- Area: 356.5 Square Feet
- Dimensions: 15.5 x 23
Bedroom
- Features: Bay/Bow Window, Wall/Wall Carpet
- Level: Upper
- Area: 174.56 Square Feet
- Dimensions: 12.25 x 14.25
Bedroom
- Features: Wall/Wall Carpet
- Level: Upper
- Area: 138 Square Feet
- Dimensions: 11.5 x 12
Bedroom
- Features: Wall/Wall Carpet
- Level: Upper
- Area: 406.13 Square Feet
- Dimensions: 14.25 x 28.5
Dining room
- Features: Hardwood Floor
- Level: Main
- Area: 141 Square Feet
- Dimensions: 11.75 x 12
Family room
- Features: Ceiling Fan(s), Gas Log Fireplace, Wall/Wall Carpet
- Level: Main
- Area: 178.5 Square Feet
- Dimensions: 12.75 x 14
Kitchen
- Features: Breakfast Bar, Granite Counters, Hardwood Floor
- Level: Main
- Area: 266 Square Feet
- Dimensions: 14 x 19
Living room
- Features: Bay/Bow Window, Hardwood Floor
- Level: Main
- Area: 150.06 Square Feet
- Dimensions: 12.25 x 12.25
Heating
- Forced Air, Natural Gas
Cooling
- Central Air
Appliances
- Included: Oven/Range, Microwave, Refrigerator, Dishwasher, Washer, Dryer, Gas Water Heater, Water Heater
- Laundry: Main Level
Features
- Basement: Full,Storage Space
- Attic: Pull Down Stairs
- Number of fireplaces: 2
Interior area
- Total structure area: 2,703
- Total interior livable area: 2,703 sqft
- Finished area above ground: 2,703
Property
Parking
- Total spaces: 2
- Parking features: Attached, Garage Door Opener
- Attached garage spaces: 2
Features
- Patio & porch: Deck, Patio
- Exterior features: Rain Gutters
Lot
- Size: 7,405 sqft
- Features: Wooded, Cul-De-Sac
Details
- Parcel number: 2461051
- Zoning: B
Construction
Type & style
- Home type: SingleFamily
- Architectural style: Colonial
- Property subtype: Single Family Residence
Materials
- Vinyl Siding
- Foundation: Concrete Perimeter
- Roof: Shingle
Condition
- New construction: No
- Year built: 2006
Utilities & green energy
- Sewer: Public Sewer
- Water: Public
- Utilities for property: Underground Utilities
Community & neighborhood
Location
- Region: Ansonia
Price history
| Date | Event | Price |
|---|---|---|
| 8/1/2024 | Sold | $520,000+9.5%$192/sqft |
Source: | ||
| 7/16/2024 | Pending sale | $474,900$176/sqft |
Source: | ||
| 6/20/2024 | Listed for sale | $474,900+15.8%$176/sqft |
Source: | ||
| 10/30/2009 | Sold | $410,000-6.8%$152/sqft |
Source: | ||
| 9/6/2009 | Listed for sale | $439,900$163/sqft |
Source: RealEstateShows.com #98435119 | ||
Public tax history
| Year | Property taxes | Tax assessment |
|---|---|---|
| 2025 | $8,819 +7.8% | $308,910 |
| 2024 | $8,183 +0.9% | $308,910 |
| 2023 | $8,106 -5.5% | $308,910 +36.1% |
Find assessor info on the county website
Neighborhood: 06401
Nearby schools
GreatSchools rating
- 4/10Mead SchoolGrades: PK-5Distance: 1.4 mi
- 3/10Ansonia Middle SchoolGrades: 6-8Distance: 1.1 mi
- 1/10Ansonia High SchoolGrades: 9-12Distance: 1.8 mi

Get pre-qualified for a loan
At Zillow Home Loans, we can pre-qualify you in as little as 5 minutes with no impact to your credit score.An equal housing lender. NMLS #10287.
Sell for more on Zillow
Get a free Zillow Showcase℠ listing and you could sell for .
$556,100
2% more+ $11,122
With Zillow Showcase(estimated)
$567,222