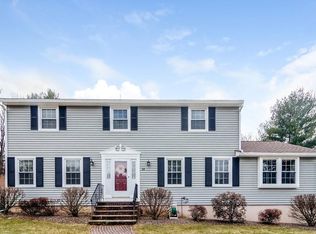Sold for $738,000
$738,000
27 Launching Rd, Andover, MA 01810
4beds
3,705sqft
Single Family Residence
Built in 1975
1.14 Acres Lot
$738,300 Zestimate®
$199/sqft
$6,484 Estimated rent
Home value
$738,300
$672,000 - $812,000
$6,484/mo
Zestimate® history
Loading...
Owner options
Explore your selling options
What's special
Looking for a home with lots of square footage? Need in-law/ADU/au pair potential? Bring your "can-do" attitude and ideas to this truly oversized split-entry home on a quiet cul-de-sac in the High Plain/Wood Hill school district. This versatile property offers 4+ bedrooms and 4 full baths. Large windows throughout lets the sunshine in! The open-concept kitchen flows into the dining area, living room and family room—great for everyday living and entertaining. The spacious lower level features multiple finished rooms, including a bedroom (and potential for more), a large den for gathering and two 3/4 baths, ideal for extended family, potential ADU or home office. 2 car attached garage and lush private yard. This home abuts the beautiful Deer Jump Reservation with trails overlooking the Merrimack River. Quick access to 93 & 495. With flexible living space and a prime location for nature lovers, this home offers endless possibilities. Bring your imagination and make it your own!
Zillow last checked: 8 hours ago
Listing updated: August 28, 2025 at 05:44pm
Listed by:
Jackie Pitts 857-719-3061,
Coldwell Banker Realty - Andovers/Readings Regional 978-475-2201
Bought with:
Thomas Lafontaine
Berkshire Hathaway HomeServices Verani Realty Bradford
Source: MLS PIN,MLS#: 73405943
Facts & features
Interior
Bedrooms & bathrooms
- Bedrooms: 4
- Bathrooms: 4
- Full bathrooms: 4
Primary bedroom
- Features: Closet, Flooring - Hardwood, Flooring - Wall to Wall Carpet
- Level: First
- Area: 368
- Dimensions: 23 x 16
Bedroom 2
- Features: Closet, Flooring - Hardwood
- Level: First
- Area: 143
- Dimensions: 13 x 11
Bedroom 3
- Features: Closet, Flooring - Hardwood
- Level: First
- Area: 110
- Dimensions: 11 x 10
Bedroom 4
- Features: Flooring - Wall to Wall Carpet, Closet - Double
- Level: Basement
- Area: 195
- Dimensions: 15 x 13
Primary bathroom
- Features: Yes
Bathroom 1
- Features: Bathroom - Full
- Level: First
- Area: 77
- Dimensions: 11 x 7
Bathroom 2
- Features: Bathroom - 3/4
- Level: First
- Area: 66
- Dimensions: 11 x 6
Bathroom 3
- Features: Bathroom - 3/4
- Level: Basement
- Area: 66
- Dimensions: 11 x 6
Dining room
- Features: Flooring - Hardwood
- Level: First
- Area: 110
- Dimensions: 11 x 10
Family room
- Features: Flooring - Wall to Wall Carpet
- Level: First
- Area: 330
- Dimensions: 30 x 11
Kitchen
- Level: First
- Area: 165
- Dimensions: 15 x 11
Living room
- Features: Flooring - Hardwood
- Level: First
- Area: 286
- Dimensions: 22 x 13
Heating
- Baseboard, Oil, Electric, Fireplace
Cooling
- Window Unit(s)
Appliances
- Included: Water Heater, Range, Dishwasher, Microwave, Refrigerator, Washer, Dryer
- Laundry: In Basement, Electric Dryer Hookup, Washer Hookup
Features
- Bathroom - 3/4, Bonus Room, Den, Bathroom, Mud Room
- Flooring: Tile, Vinyl, Carpet, Hardwood, Flooring - Wall to Wall Carpet
- Basement: Full,Finished,Interior Entry,Garage Access
- Number of fireplaces: 1
Interior area
- Total structure area: 3,705
- Total interior livable area: 3,705 sqft
- Finished area above ground: 1,900
- Finished area below ground: 1,805
Property
Parking
- Total spaces: 7
- Parking features: Attached, Garage Door Opener, Paved Drive, Off Street, Paved
- Attached garage spaces: 2
- Uncovered spaces: 5
Features
- Patio & porch: Deck - Wood
- Exterior features: Deck - Wood, Rain Gutters
Lot
- Size: 1.14 Acres
- Features: Cul-De-Sac, Wooded, Easements
Details
- Parcel number: M:00204 B:00024 L:0000E,1845518
- Zoning: SRC
Construction
Type & style
- Home type: SingleFamily
- Architectural style: Split Entry
- Property subtype: Single Family Residence
Materials
- Frame
- Foundation: Concrete Perimeter
- Roof: Shingle
Condition
- Year built: 1975
Utilities & green energy
- Sewer: Private Sewer
- Water: Public
- Utilities for property: for Electric Range, for Electric Oven, for Electric Dryer, Washer Hookup
Community & neighborhood
Community
- Community features: Public Transportation, Shopping, Walk/Jog Trails, Stable(s), Conservation Area, Highway Access, Private School, Public School, T-Station, University
Location
- Region: Andover
Other
Other facts
- Listing terms: Contract
- Road surface type: Paved
Price history
| Date | Event | Price |
|---|---|---|
| 8/25/2025 | Sold | $738,000-7.6%$199/sqft |
Source: MLS PIN #73405943 Report a problem | ||
| 7/24/2025 | Contingent | $799,000$216/sqft |
Source: MLS PIN #73405943 Report a problem | ||
| 7/17/2025 | Listed for sale | $799,000+88%$216/sqft |
Source: MLS PIN #73405943 Report a problem | ||
| 4/4/2013 | Sold | $425,000-0.9%$115/sqft |
Source: Public Record Report a problem | ||
| 11/25/2012 | Listed for sale | $429,000+35.1%$116/sqft |
Source: Coldwell Banker Residential Brokerage - Andover #71459453 Report a problem | ||
Public tax history
| Year | Property taxes | Tax assessment |
|---|---|---|
| 2025 | $10,151 | $788,100 |
| 2024 | $10,151 +3.1% | $788,100 +9.3% |
| 2023 | $9,850 | $721,100 |
Find assessor info on the county website
Neighborhood: 01810
Nearby schools
GreatSchools rating
- 9/10High Plain Elementary SchoolGrades: K-5Distance: 1.3 mi
- 8/10Andover West Middle SchoolGrades: 6-8Distance: 4 mi
- 10/10Andover High SchoolGrades: 9-12Distance: 3.9 mi
Schools provided by the listing agent
- Elementary: High Plain
- Middle: Wood Hill
- High: Ahs
Source: MLS PIN. This data may not be complete. We recommend contacting the local school district to confirm school assignments for this home.
Get a cash offer in 3 minutes
Find out how much your home could sell for in as little as 3 minutes with a no-obligation cash offer.
Estimated market value$738,300
Get a cash offer in 3 minutes
Find out how much your home could sell for in as little as 3 minutes with a no-obligation cash offer.
Estimated market value
$738,300
