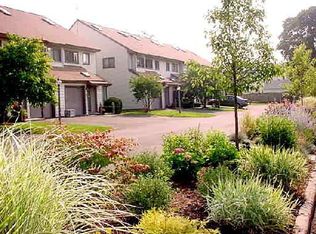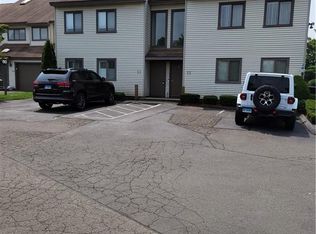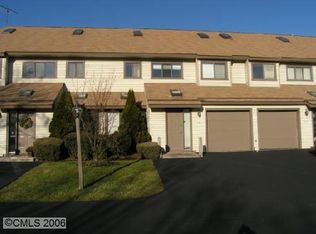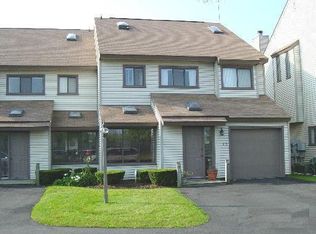Welcome to 27 Lindstrom Rd. #4A. This conveniently located Townhouse with 2 full bedrooms & 2.5 bathrooms in the heart of Shippan is ready for its next owners. Open 3rd floor loft could make for a perfect 3rd bedroom or office space as needed. Shippan point is a family friendly neighborhood close to town! Just a short walk across the street to Czescik Marina presenting plenty of boat slips to channel Stamford's water life community. Take advantage of the wonderful walking paths along the Marina & enjoy lunch by the Gazebo. Adjacent to the Marina is West Beach with many activities to cherish, such as a playground, Soccer & Baseball field. Appreciate your morning coffee in the sunny breakfast nook below the skylight window. Newly renovated w/ a modern Kitchen offering New SS Appliances, Quartz Countertops & fixtures. Open concept Dining Room & Expansive Family Room w/ favorable wood burning Fireplace & glass sliders to the rear deck features brand new carpet. A Spacious Main Level Powder Room round out the ground floor. Upper-Level landing leads to Bedrooms, Laundry, and 2 Full Bathrooms. Fabulous Full size Loft w/ double skylights & walk-in closet, great for 3rd BR, Office, or Gym! Embrace BBQs on your deck & evenings on the balcony as the sun sets. Unit 4A offers 2 dedicated assigned exterior parking spots plus the one car garage & a plethora of visitor parking! Don't wait Schedule a showing today!
This property is off market, which means it's not currently listed for sale or rent on Zillow. This may be different from what's available on other websites or public sources.



