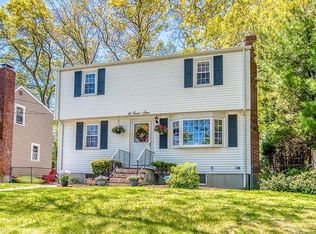Sold for $806,000 on 06/20/25
$806,000
27 Locust St, Dedham, MA 02026
3beds
1,884sqft
Single Family Residence
Built in 1930
10,320 Square Feet Lot
$806,800 Zestimate®
$428/sqft
$4,682 Estimated rent
Home value
$806,800
$750,000 - $871,000
$4,682/mo
Zestimate® history
Loading...
Owner options
Explore your selling options
What's special
Welcome to this beautifully maintained 3 bedroom, 2 bathroom residence, which perfectly blends comfort, style, and convenience. Nestled in a desirable neighborhood, this move-in-ready home features a renovated kitchen with modern appliances, freshly painted interiors, and newly refinished hardwood floors. Step inside to a spacious first floor that includes a bright and welcoming enclosed front porch, a comfortable living room, formal dining room, renovated kitchen, full bath and lovely family room—ideal for both everyday living and entertaining guests. The second floor has 3 bedrooms and renovated full bath. The exterior boasts a newer roof, updated siding, new front steps and a detached garage, all complemented by a private backyard perfect for relaxing or hosting gatherings. Located close to schools, parks, shopping, major transit routes .This home offers everything you need and more. Don’t miss this opportunity.
Zillow last checked: 8 hours ago
Listing updated: June 23, 2025 at 08:36am
Listed by:
Tina Sachs 617-335-4550,
Coldwell Banker Realty - Newton 617-969-2447,
Anne M Kennedy 617-549-1832
Bought with:
The Baker Team
Keller Williams Realty
Source: MLS PIN,MLS#: 73373641
Facts & features
Interior
Bedrooms & bathrooms
- Bedrooms: 3
- Bathrooms: 2
- Full bathrooms: 2
Primary bedroom
- Features: Flooring - Hardwood
- Level: Second
- Area: 242
- Dimensions: 22 x 11
Bedroom 2
- Features: Flooring - Hardwood
- Level: Second
- Area: 130
- Dimensions: 13 x 10
Bedroom 3
- Features: Flooring - Hardwood
- Level: Second
- Area: 130
- Dimensions: 13 x 10
Bathroom 1
- Level: First
Bathroom 2
- Level: Second
Dining room
- Features: Flooring - Hardwood
- Level: Main,First
- Area: 169
- Dimensions: 13 x 13
Family room
- Features: Bathroom - Full, Skylight, Cathedral Ceiling(s), Ceiling Fan(s), Flooring - Wall to Wall Carpet, Window(s) - Picture
- Level: Main,First
- Area: 304
- Dimensions: 19 x 16
Kitchen
- Features: Flooring - Stone/Ceramic Tile, Countertops - Stone/Granite/Solid, Cabinets - Upgraded
- Level: Main,First
- Area: 169
- Dimensions: 13 x 13
Living room
- Features: Flooring - Hardwood, Exterior Access
- Level: Main,First
- Area: 294
- Dimensions: 21 x 14
Heating
- Baseboard, Hot Water, Oil
Cooling
- None
Appliances
- Laundry: In Basement, Washer Hookup
Features
- Sun Room
- Flooring: Tile, Carpet, Hardwood
- Basement: Partial,Crawl Space,Bulkhead,Sump Pump,Concrete,Unfinished
- Has fireplace: No
Interior area
- Total structure area: 1,884
- Total interior livable area: 1,884 sqft
- Finished area above ground: 1,884
Property
Parking
- Total spaces: 2
- Parking features: Detached, Off Street, Paved
- Garage spaces: 1
- Uncovered spaces: 1
Features
- Patio & porch: Porch - Enclosed
- Exterior features: Porch - Enclosed
Lot
- Size: 10,320 sqft
- Features: Corner Lot
Details
- Parcel number: M:0156 L:0005,72977
- Zoning: B
Construction
Type & style
- Home type: SingleFamily
- Architectural style: Colonial
- Property subtype: Single Family Residence
Materials
- Foundation: Concrete Perimeter, Stone
- Roof: Shingle
Condition
- Year built: 1930
Utilities & green energy
- Electric: Circuit Breakers
- Sewer: Public Sewer
- Water: Public
- Utilities for property: Washer Hookup
Community & neighborhood
Community
- Community features: Public Transportation, Public School
Location
- Region: Dedham
Price history
| Date | Event | Price |
|---|---|---|
| 6/20/2025 | Sold | $806,000+1%$428/sqft |
Source: MLS PIN #73373641 | ||
| 5/20/2025 | Contingent | $798,000$424/sqft |
Source: MLS PIN #73373641 | ||
| 5/13/2025 | Listed for sale | $798,000$424/sqft |
Source: MLS PIN #73373641 | ||
Public tax history
| Year | Property taxes | Tax assessment |
|---|---|---|
| 2025 | $9,789 +3.6% | $775,700 +2.6% |
| 2024 | $9,449 +10.6% | $755,900 +13.6% |
| 2023 | $8,546 +6.7% | $665,600 +10.9% |
Find assessor info on the county website
Neighborhood: Sprague-Manor
Nearby schools
GreatSchools rating
- 9/10Greenlodge Elementary SchoolGrades: 1-5Distance: 0.6 mi
- 6/10Dedham Middle SchoolGrades: 6-8Distance: 1.2 mi
- 7/10Dedham High SchoolGrades: 9-12Distance: 1.2 mi
Schools provided by the listing agent
- Elementary: Greenlodge
- High: Dedham
Source: MLS PIN. This data may not be complete. We recommend contacting the local school district to confirm school assignments for this home.
Get a cash offer in 3 minutes
Find out how much your home could sell for in as little as 3 minutes with a no-obligation cash offer.
Estimated market value
$806,800
Get a cash offer in 3 minutes
Find out how much your home could sell for in as little as 3 minutes with a no-obligation cash offer.
Estimated market value
$806,800
