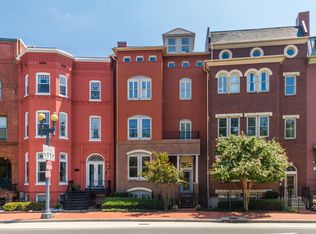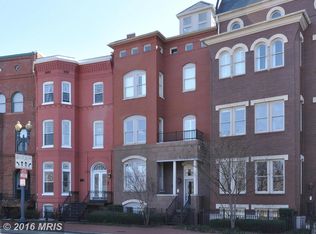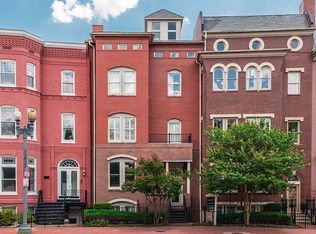Sold for $940,000 on 08/21/25
$940,000
27 Logan Cir NW APT 5, Washington, DC 20005
3beds
1,526sqft
Townhouse
Built in 2000
-- sqft lot
$938,100 Zestimate®
$616/sqft
$5,647 Estimated rent
Home value
$938,100
$891,000 - $985,000
$5,647/mo
Zestimate® history
Loading...
Owner options
Explore your selling options
What's special
Prominently sited on the iconic Logan Circle and with direct street access, this townhouse-style condo perfectly blends urban convenience with historic neighborhood charm. Featuring three bedrooms (one of which makes a perfect office/den/media room), two and a half luxurious baths, and secure gated parking—with monthly rental covered by the Sellers for one year—this turnkey residence offers the exclusive feel of a rowhome with its direct street-level entrance. Upon entering through the charming front gate, you're welcomed by a bright, airy ambiance characterized by soaring ceilings and expansive windows. The open-concept layout seamlessly connects the living, dining, and gourmet kitchen areas. The floor plan provides ideal space for both entertaining and personal relaxation. The updated kitchen is a chef's delight, boasting quartz countertops, brand-new LG appliances, elegant Shaker-style cabinetry, stylish pendant lighting, and a peninsula with seating—perfect for casual meals. The main level also includes a separate den/BR, an in-unit washer and dryer, a powder room, and a private outdoor area ideal for al fresco dining. Ascend to the upper level to discover a tranquil primary suite, complete with a newly renovated en-suite bathroom featuring a walk-in shower, separate bathtub, large-format porcelain tiles, and chic accents. The secondary bedroom offers a spacious walk-in closet, complemented by a full hall bathroom. Additionally, enjoy a cozy reading nook or workspace with scenic views of the Circle. Step outside and immerse yourself in the idyllic charm of Logan Circle Park, or explore the vibrant dining, shopping, and entertainment options along 14th Street. Whether you're relocating for work or seeking to elevate your lifestyle, this prime location offers unmatched access to the White House, downtown business district, and Capitol Hill, marrying convenient commutes with the lively ambiance of Logan Circle. Pet friendly too!
Zillow last checked: 8 hours ago
Listing updated: August 21, 2025 at 09:32am
Listed by:
Lee Arrowood 202-251-3175,
Compass
Bought with:
Sheena Saydam, 638126
Keller Williams Capital Properties
Samantha Shattuck, sp40003462
Keller Williams Capital Properties
Source: Bright MLS,MLS#: DCDC2191052
Facts & features
Interior
Bedrooms & bathrooms
- Bedrooms: 3
- Bathrooms: 3
- Full bathrooms: 2
- 1/2 bathrooms: 1
- Main level bathrooms: 1
- Main level bedrooms: 1
Basement
- Area: 0
Heating
- Forced Air, Natural Gas
Cooling
- Central Air, Electric
Appliances
- Included: Oven/Range - Gas, Refrigerator, Washer, Dryer, Dishwasher, Microwave, Gas Water Heater
- Laundry: Dryer In Unit, Has Laundry, Washer In Unit
Features
- Soaking Tub, Bathroom - Walk-In Shower, Breakfast Area, Dining Area, Entry Level Bedroom, Recessed Lighting, Kitchen - Gourmet, Primary Bath(s), Upgraded Countertops, 9'+ Ceilings, High Ceilings
- Flooring: Hardwood, Carpet, Wood
- Doors: French Doors
- Windows: Palladian, Double Hung, Double Pane Windows, Window Treatments
- Has basement: No
- Number of fireplaces: 1
- Fireplace features: Gas/Propane
Interior area
- Total structure area: 1,526
- Total interior livable area: 1,526 sqft
- Finished area above ground: 1,526
- Finished area below ground: 0
Property
Parking
- Total spaces: 1
- Parking features: On-site - Rent, Secured, Prepaid, Alley Access, Off Street
Accessibility
- Accessibility features: None
Features
- Levels: Bi-Level,Two
- Stories: 2
- Exterior features: Sidewalks, Lighting
- Pool features: None
- Fencing: Wrought Iron
- Has view: Yes
- View description: City, Park/Greenbelt
Lot
- Features: Unknown Soil Type
Details
- Additional structures: Above Grade, Below Grade
- Parcel number: 0279//2038
- Zoning: RA-2
- Special conditions: Standard
Construction
Type & style
- Home type: Townhouse
- Architectural style: Victorian
- Property subtype: Townhouse
Materials
- Brick
- Foundation: Concrete Perimeter
Condition
- Excellent
- New construction: No
- Year built: 2000
- Major remodel year: 2025
Utilities & green energy
- Sewer: Public Sewer
- Water: Public
Community & neighborhood
Security
- Security features: Electric Alarm, Fire Escape
Location
- Region: Washington
- Subdivision: Logan Circle
HOA & financial
HOA
- Has HOA: No
- Amenities included: Fencing
- Services included: Common Area Maintenance, Snow Removal, Trash, Lawn Care Front, Maintenance Grounds, Security
- Association name: Logan Mansions
Other fees
- Condo and coop fee: $603 monthly
Other
Other facts
- Listing agreement: Exclusive Right To Sell
- Ownership: Condominium
Price history
| Date | Event | Price |
|---|---|---|
| 8/21/2025 | Sold | $940,000-3.6%$616/sqft |
Source: | ||
| 7/15/2025 | Contingent | $975,000$639/sqft |
Source: | ||
| 6/26/2025 | Price change | $975,000-6.2%$639/sqft |
Source: | ||
| 12/4/2020 | Listing removed | $4,400$3/sqft |
Source: Compass #DCDC498552 | ||
| 11/30/2020 | Listed for rent | $4,400+6%$3/sqft |
Source: Compass #DCDC498552 | ||
Public tax history
| Year | Property taxes | Tax assessment |
|---|---|---|
| 2025 | $8,353 +2.7% | $998,340 +2.7% |
| 2024 | $8,135 -10.8% | $972,230 -10.6% |
| 2023 | $9,115 +1.8% | $1,087,100 +1.8% |
Find assessor info on the county website
Neighborhood: Logan Circle
Nearby schools
GreatSchools rating
- 4/10Seaton Elementary SchoolGrades: PK-5Distance: 0.2 mi
- 2/10Cardozo Education CampusGrades: 6-12Distance: 0.9 mi
Schools provided by the listing agent
- District: District Of Columbia Public Schools
Source: Bright MLS. This data may not be complete. We recommend contacting the local school district to confirm school assignments for this home.

Get pre-qualified for a loan
At Zillow Home Loans, we can pre-qualify you in as little as 5 minutes with no impact to your credit score.An equal housing lender. NMLS #10287.
Sell for more on Zillow
Get a free Zillow Showcase℠ listing and you could sell for .
$938,100
2% more+ $18,762
With Zillow Showcase(estimated)
$956,862

