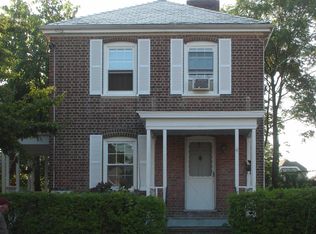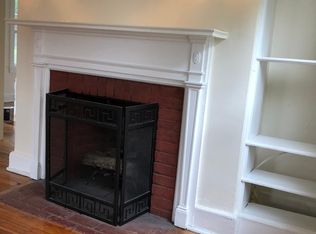Sold for $500,000 on 10/15/25
$500,000
27 Longview Avenue, Fairfield, CT 06824
4beds
2,334sqft
Multi Family
Built in 1918
-- sqft lot
$-- Zestimate®
$214/sqft
$3,771 Estimated rent
Home value
Not available
Estimated sales range
Not available
$3,771/mo
Zestimate® history
Loading...
Owner options
Explore your selling options
What's special
--- HIGHEST & BEST DUE IN ON FRIDAY 7/11 AT 12:00PM---- Fabulous opportunity to own a 2 family home in a convenient location, in a sought-after school district! Brick exterior & slate roof. 2334 sqft total. 3 levels; ranch style apartment on upper floors; both with 2 beds, kitchen, dining room & a full bath plus. Full basement. Hardwood floors. 2 Fireplaces. Enclosed porch & open porch. Great for a large family, extended family or as an investment property! 2nd floor enclosed porch has visible mold. Buyer to due their own due diligence. Please use caution when showing: DO NOT WALK PROPERTY WITHOUT APPROVAL. Subject to Probate Approval. The house has some kitchen appliances in main level kitchen. Bathrooms & mechanicals condition is unknown. House & garage are being sold "AS-IS". Property has never rented, it has been "owner occupied" for 35 years. Oil remediation on the right side of the house was completed May 2025; info online.
Zillow last checked: 8 hours ago
Listing updated: October 16, 2025 at 08:52am
Listed by:
THE HEIDI CINDER TEAM AT WILLIAM RAVEIS REAL ESTATE,
Heidi Cinder 203-521-1843,
William Raveis Real Estate 203-255-6841
Bought with:
Aziz Seyal, REB.0758112
William Raveis Real Estate
Source: Smart MLS,MLS#: 24109231
Facts & features
Interior
Bedrooms & bathrooms
- Bedrooms: 4
- Bathrooms: 2
- Full bathrooms: 2
Heating
- Hot Water, Natural Gas
Cooling
- None
Appliances
- Included: Water Heater
Features
- Basement: Full,Unfinished,Storage Space,Interior Entry
- Attic: Access Via Hatch
- Number of fireplaces: 2
Interior area
- Total structure area: 2,334
- Total interior livable area: 2,334 sqft
- Finished area above ground: 2,334
- Finished area below ground: 0
Property
Parking
- Total spaces: 5
- Parking features: Detached, Off Street, Driveway, Unpaved, Private
- Garage spaces: 1
- Has uncovered spaces: Yes
Features
- Patio & porch: Enclosed, Porch
- Exterior features: Rain Gutters
- Waterfront features: Beach Access
Lot
- Size: 6,534 sqft
- Features: Level
Details
- Parcel number: 127254
- Zoning: B
Construction
Type & style
- Home type: MultiFamily
- Architectural style: Units on different Floors
- Property subtype: Multi Family
Materials
- Brick
- Foundation: Concrete Perimeter
- Roof: Slate
Condition
- New construction: No
- Year built: 1918
Utilities & green energy
- Sewer: Public Sewer
- Water: Public
Community & neighborhood
Community
- Community features: Library, Private School(s), Shopping/Mall
Location
- Region: Fairfield
- Subdivision: Grasmere
Price history
| Date | Event | Price |
|---|---|---|
| 10/15/2025 | Sold | $500,000+11.4%$214/sqft |
Source: | ||
| 8/8/2025 | Pending sale | $449,000$192/sqft |
Source: | ||
| 7/7/2025 | Listed for sale | $449,000$192/sqft |
Source: | ||
Public tax history
| Year | Property taxes | Tax assessment |
|---|---|---|
| 2025 | $9,134 +1.8% | $321,720 |
| 2024 | $8,976 +1.4% | $321,720 |
| 2023 | $8,851 +1% | $321,720 |
Find assessor info on the county website
Neighborhood: 06824
Nearby schools
GreatSchools rating
- 9/10Holland Hill SchoolGrades: K-5Distance: 1.3 mi
- 7/10Fairfield Woods Middle SchoolGrades: 6-8Distance: 2.4 mi
- 9/10Fairfield Ludlowe High SchoolGrades: 9-12Distance: 1.3 mi
Schools provided by the listing agent
- Elementary: Holland Hill
- Middle: Fairfield Woods
- High: Fairfield Ludlowe
Source: Smart MLS. This data may not be complete. We recommend contacting the local school district to confirm school assignments for this home.

Get pre-qualified for a loan
At Zillow Home Loans, we can pre-qualify you in as little as 5 minutes with no impact to your credit score.An equal housing lender. NMLS #10287.

