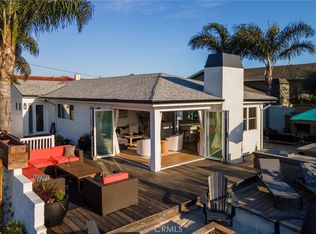Discover elevated living at 27 Lucido Street in Rancho Mission Viejo, CA. This charming home boasts a fabulous open floor plan that is light and bright with wide slat plantation shutters throughout, wood look tile floors throughout the first floor, LVp floors upstairs and elevated wool carpeting on the stairs. Step into the formal entry and adjacent living room with its stately gas fireplace, elegant chandelier, and a striking arched mirror that adds a touch of sophistication. Kitchen is adorned with a magnificent 12-foot quartz island, complete with a stylish porcelain farm sink, an ample walk-in pantry and stainless steel appliances including a double oven and refrigerator. The kitchen's ambiance is perfectly enhanced by three beautiful glass teardrop pendant lights and a dining wood bead chandelier, setting the scene for delightful culinary adventures and dinner gatherings. An oversized barn door creates a dynamic separation for the office/den space. Upstairs you first arrive at the generous loft space with built in book cases, bench and media wall. Down a small hall is the laundry room, 2 secondary bedrooms with built-in closet organizers, and a jack and jill bath with double sinks and quartz counters. The primary bedroom is a sanctuary with dual closets both with custom built-ins and fray ceiling with recessed lights. Ensuite bath with gorgeous tile floors, freestanding tub, oversized shower, quartz counters and stunning sconce lighting. Back downstairs enjoy the peaceful backyard complete with huge lawn, garden beds, paver patio and and tranquil stone fountain. Award Winning Esencia Elementary and Middle School and Tesoro High School plus Resort Community amenities elevate the lifestyle experience further with a 7 pools, 3 spas, many playgrounds, workout gyms, picnic areas, putting green, pickle ball courts, bocce ball courts and more.
House for rent
Accepts Zillow applications
$6,995/mo
27 Lucido St, Mission Viejo, CA 92694
3beds
2,695sqft
Price may not include required fees and charges.
Singlefamily
Available now
-- Pets
Central air, ceiling fan
Gas dryer hookup laundry
2 Attached garage spaces parking
Central, fireplace
What's special
Gas fireplacePeaceful backyardHuge lawnTranquil stone fountainWide slat plantation shuttersGarden bedsPorcelain farm sink
- 66 days
- on Zillow |
- -- |
- -- |
Travel times
Facts & features
Interior
Bedrooms & bathrooms
- Bedrooms: 3
- Bathrooms: 3
- Full bathrooms: 2
- 1/2 bathrooms: 1
Rooms
- Room types: Office, Pantry
Heating
- Central, Fireplace
Cooling
- Central Air, Ceiling Fan
Appliances
- Included: Dishwasher, Disposal, Dryer, Microwave, Oven, Range, Refrigerator, Stove, Washer
- Laundry: Gas Dryer Hookup, In Unit, Laundry Room, Upper Level, Washer Hookup
Features
- All Bedrooms Up, Breakfast Bar, Built-in Features, Cathedral Ceiling(s), Ceiling Fan(s), High Ceilings, Jack and Jill Bath, Loft, Open Floorplan, Pantry, Primary Suite, Quartz Counters, Recessed Lighting, Tray Ceiling(s), Unfurnished, Walk-In Closet(s), Walk-In Pantry, Wired for Data
- Flooring: Carpet, Tile
- Has fireplace: Yes
Interior area
- Total interior livable area: 2,695 sqft
Property
Parking
- Total spaces: 2
- Parking features: Attached, Driveway, Garage, Covered
- Has attached garage: Yes
- Details: Contact manager
Features
- Stories: 2
- Exterior features: 11-15 Units/Acre, All Bedrooms Up, Architecture Style: Traditional, Association, Association Dues included in rent, Back Yard, Barbecue, Bathroom, Bedroom, Biking, Bonus Room, Breakfast Bar, Built-in Features, Carbon Monoxide Detector(s), Cathedral Ceiling(s), Close to Clubhouse, Clubhouse, Community, Concrete, Cul-De-Sac, Curbs, Direct Access, Dog Park, Door-Single, Double Pane Windows, Drip Irrigation/Bubblers, Driveway, Driveway Level, ENERGY STAR Qualified Appliances, ENERGY STAR Qualified Doors, ENERGY STAR Qualified Water Heater, ENERGY STAR Qualified Windows, Entry/Foyer, Fire Detection System, Fire Rated Drywall, Fire Sprinkler System, Fitness Center, Front Porch, Front Yard, Garage, Garage Door Opener, Garage Faces Front, Garden, Gardener included in rent, Gas, Gas Dryer Hookup, Gas Starter, Great Room, Gutter(s), Heating system: Central, Heating system: ENERGY STAR Qualified Equipment, High Ceilings, High Efficiency Water Heater, Hiking, Ice Maker, Jack and Jill Bath, Kitchen, Laundry, Laundry Room, Level, Lighting, Living Room, Loft, Lot Features: 11-15 Units/Acre, Back Yard, Close to Clubhouse, Cul-De-Sac, Drip Irrigation/Bubblers, Front Yard, Garden, Sprinklers In Rear, Level, Near Park, Street Level, Low-Emissivity Windows, Near Park, Open Floorplan, Panel Doors, Pantry, Park, Patio, Pet Park, Pickleball, Plantation Shutters, Pool, Primary Bathroom, Primary Bedroom, Primary Suite, Quartz Counters, Rain Gutters, Rancho MMC, Recessed Lighting, Screens, Security System, Sidewalks, Sliding Doors, Smoke Detector(s), Sport Court, Sprinklers In Rear, Street Level, Street Lights, Tankless Water Heater, Tennis Court(s), Tray Ceiling(s), Unfurnished, Upper Level, View Type: Neighborhood, Walk-In Closet(s), Walk-In Pantry, Washer Hookup, Water Heater, Water Purifier, Water Softener, Wired for Data
- Has spa: Yes
- Spa features: Hottub Spa
Details
- Parcel number: 74163213
Construction
Type & style
- Home type: SingleFamily
- Property subtype: SingleFamily
Materials
- Roof: Tile
Condition
- Year built: 2014
Community & HOA
Community
- Features: Clubhouse, Fitness Center, Tennis Court(s)
HOA
- Amenities included: Fitness Center, Tennis Court(s)
Location
- Region: Mission Viejo
Financial & listing details
- Lease term: 12 Months,24 Months
Price history
| Date | Event | Price |
|---|---|---|
| 8/8/2025 | Price change | $6,995-2.2%$3/sqft |
Source: CRMLS #OC25127360 | ||
| 7/20/2025 | Price change | $7,150-4%$3/sqft |
Source: CRMLS #OC25127360 | ||
| 7/8/2025 | Price change | $7,450-3.9%$3/sqft |
Source: CRMLS #OC25127360 | ||
| 6/8/2025 | Listed for rent | $7,750$3/sqft |
Source: CRMLS #OC25127360 | ||
| 1/5/2018 | Sold | $955,000-1.5%$354/sqft |
Source: | ||
![[object Object]](https://photos.zillowstatic.com/fp/bd8ec1d0fa4f442a545bb66e98f2da6f-p_i.jpg)
