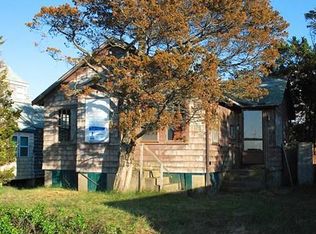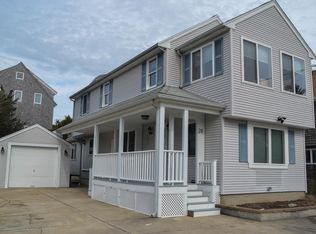Sold for $830,000
$830,000
27 Marginal Rd, Duxbury, MA 02332
3beds
1,560sqft
Single Family Residence
Built in 1996
4,792 Square Feet Lot
$878,300 Zestimate®
$532/sqft
$3,409 Estimated rent
Home value
$878,300
$799,000 - $966,000
$3,409/mo
Zestimate® history
Loading...
Owner options
Explore your selling options
What's special
NOW is your chance, BACK ON MARKET due to Buyer financing issue. This 3-bedroom colonial with sweeping marsh views, a short walk from the beach. A light-filled open floor plan with high ceilings on the main level includes a huge kitchen with granite counters & breakfast bar, living room and 3/4 bath. Upstairs, you'll find three bedrooms together with a full bath and laundry. Hardwood floors throughout. Either of two large bedrooms could be considered primary, one has a cathedral ceiling with beams, the other has the spectacular view of the marsh. This solid 2x6 construction house is elevated on pilings with the ground level as unfinished storage. The interior has been substantially updated within the past year, and the heating system was replaced in 2023 with a high efficiency natural gas-fired boiler. Seller has a transferable flood insurance policy with the current year's premium of only approx. $500 per year. Your flip flops are waiting and your slice of Duxbury Beach is calling!
Zillow last checked: 8 hours ago
Listing updated: August 08, 2024 at 04:32pm
Listed by:
Lauren Mello 781-858-0735,
Advocate Realty/Stikeleather Real Estate 781-333-5243,
Shepard Long 781-690-3630
Bought with:
Aimee Chalifoux
Waterfront Realty Group
Source: MLS PIN,MLS#: 73224996
Facts & features
Interior
Bedrooms & bathrooms
- Bedrooms: 3
- Bathrooms: 2
- Full bathrooms: 2
Primary bedroom
- Features: Flooring - Hardwood
- Level: Third
- Area: 204
- Dimensions: 17 x 12
Bedroom 2
- Features: Flooring - Hardwood
- Level: Third
- Area: 228
- Dimensions: 19 x 12
Bedroom 3
- Features: Flooring - Hardwood
- Level: Third
- Area: 81
- Dimensions: 9 x 9
Primary bathroom
- Features: No
Bathroom 1
- Features: Bathroom - Full
- Level: Second
- Area: 70
- Dimensions: 10 x 7
Bathroom 2
- Features: Bathroom - Full
- Level: Third
- Area: 48
- Dimensions: 8 x 6
Dining room
- Features: Flooring - Hardwood, Open Floorplan
- Level: Second
- Area: 84
- Dimensions: 12 x 7
Kitchen
- Features: Flooring - Hardwood, Countertops - Stone/Granite/Solid, Breakfast Bar / Nook, Cabinets - Upgraded, Open Floorplan
- Level: Second
- Area: 216
- Dimensions: 18 x 12
Living room
- Features: Flooring - Hardwood, Window(s) - Picture, Open Floorplan
- Level: Second
- Area: 320
- Dimensions: 20 x 16
Heating
- Baseboard, Natural Gas
Cooling
- None
Appliances
- Included: Tankless Water Heater, None
- Laundry: Gas Dryer Hookup, Washer Hookup
Features
- Flooring: Tile, Hardwood
- Basement: Partial,Walk-Out Access,Unfinished
- Has fireplace: No
Interior area
- Total structure area: 1,560
- Total interior livable area: 1,560 sqft
Property
Parking
- Total spaces: 2
- Parking features: Storage, Paved Drive, Off Street, Tandem
- Has garage: Yes
- Uncovered spaces: 2
Features
- Patio & porch: Deck - Wood
- Exterior features: Deck - Wood
- Has view: Yes
- View description: Scenic View(s), Water, Marsh
- Has water view: Yes
- Water view: Marsh,Water
- Waterfront features: Waterfront, Marsh, Ocean, Walk to, Other (See Remarks), 1/10 to 3/10 To Beach, Beach Ownership(Deeded Rights)
Lot
- Size: 4,792 sqft
- Features: Flood Plain, Level, Marsh
Details
- Parcel number: M:139 B:941 L:036,1002548
- Zoning: RC
Construction
Type & style
- Home type: SingleFamily
- Architectural style: Colonial
- Property subtype: Single Family Residence
Materials
- Frame
- Foundation: Other
- Roof: Shingle
Condition
- Year built: 1996
Utilities & green energy
- Electric: 200+ Amp Service
- Sewer: Public Sewer
- Water: Public
- Utilities for property: for Gas Range, for Gas Dryer, Washer Hookup
Community & neighborhood
Location
- Region: Duxbury
Price history
| Date | Event | Price |
|---|---|---|
| 8/8/2024 | Sold | $830,000-5.1%$532/sqft |
Source: MLS PIN #73224996 Report a problem | ||
| 7/12/2024 | Contingent | $875,000$561/sqft |
Source: MLS PIN #73224996 Report a problem | ||
| 6/20/2024 | Listed for sale | $875,000$561/sqft |
Source: MLS PIN #73224996 Report a problem | ||
| 4/27/2024 | Contingent | $875,000$561/sqft |
Source: MLS PIN #73224996 Report a problem | ||
| 4/17/2024 | Listed for sale | $875,000+12.9%$561/sqft |
Source: MLS PIN #73224996 Report a problem | ||
Public tax history
| Year | Property taxes | Tax assessment |
|---|---|---|
| 2025 | $7,928 +6.2% | $781,900 +5.4% |
| 2024 | $7,462 +23.7% | $741,700 +31.5% |
| 2023 | $6,031 -7.3% | $564,200 +25.6% |
Find assessor info on the county website
Neighborhood: 02332
Nearby schools
GreatSchools rating
- 9/10Alden SchoolGrades: 3-5Distance: 1.9 mi
- 7/10Duxbury Middle SchoolGrades: 6-8Distance: 1.8 mi
- 10/10Duxbury High SchoolGrades: 9-12Distance: 1.8 mi
Get a cash offer in 3 minutes
Find out how much your home could sell for in as little as 3 minutes with a no-obligation cash offer.
Estimated market value$878,300
Get a cash offer in 3 minutes
Find out how much your home could sell for in as little as 3 minutes with a no-obligation cash offer.
Estimated market value
$878,300

