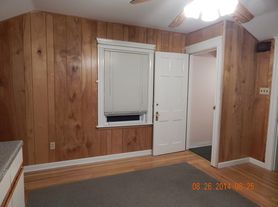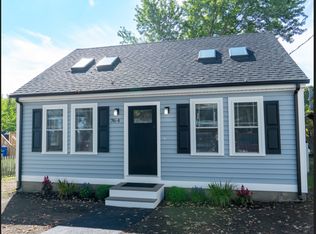This inviting home features 3 bedrooms, 2 full bathrooms, and a comfortable layout with wood flooring and a fireplace in the living area. The kitchen and dining space offer plenty of room for everyday living and entertaining. Enjoy outdoor spaces including a covered front porch and an enclosed back patio overlooking golf course. Such a tranquil setting. Additional highlights include a partially finished basement, an attached 2-car garage, and parking for up to four vehicles. Tenant pays for Oil. heat & hot water and electric. Owner pays for the water and sewer bills.
LISTING CODE: 9389
PLEASE include your phone number in all email replies.
Call our office.
Visit our website.
Or just stop by, walk-ins welcome
Samson Realty
346 Wickenden St.
Providence, RI 02903
House for rent
$3,600/mo
27 Marlaine Dr, Seekonk, MA 02771
2beds
1,652sqft
This listing now includes required monthly fees in the total price. Learn more
Single family residence
Available now
No pets
Wall unit
In unit laundry
Off street parking
-- Heating
What's special
Covered front porchEnclosed back patioKitchen and dining spaceOverlooking golf courseWood flooring
- 19 days |
- -- |
- -- |
Travel times
Looking to buy when your lease ends?
Consider a first-time homebuyer savings account designed to grow your down payment with up to a 6% match & a competitive APY.
Facts & features
Interior
Bedrooms & bathrooms
- Bedrooms: 2
- Bathrooms: 2
- Full bathrooms: 2
Cooling
- Wall Unit
Appliances
- Included: Dishwasher, Dryer, Oven, Refrigerator, Washer
- Laundry: In Unit
Features
- Flooring: Hardwood
Interior area
- Total interior livable area: 1,652 sqft
Property
Parking
- Parking features: Off Street
- Details: Contact manager
Features
- Exterior features: Sewage included in rent, Water included in rent
Details
- Parcel number: SEEKM0270B0000L00680
Construction
Type & style
- Home type: SingleFamily
- Property subtype: Single Family Residence
Utilities & green energy
- Utilities for property: Sewage, Water
Community & HOA
Location
- Region: Seekonk
Financial & listing details
- Lease term: 1 Year
Price history
| Date | Event | Price |
|---|---|---|
| 10/22/2025 | Price change | $3,600-12.2%$2/sqft |
Source: Zillow Rentals | ||
| 10/13/2025 | Listed for rent | $4,100$2/sqft |
Source: Zillow Rentals | ||
| 10/8/2025 | Listing removed | $649,900$393/sqft |
Source: MLS PIN #73417400 | ||
| 9/24/2025 | Price change | $649,900-2.9%$393/sqft |
Source: MLS PIN #73417400 | ||
| 9/17/2025 | Price change | $669,000-1.5%$405/sqft |
Source: MLS PIN #73417400 | ||

