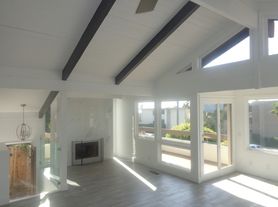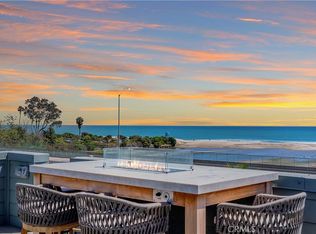Experience luxury coastal living at its finest in this beautifully remodeled home, ideally situated within the 24-hour guard-gated community of Laguna Sur. Enjoy sweeping, unobstructed views of the Pacific Ocean, Catalina Island, and vibrant sunsets from every level of this stunning residence.
Enter into an elegant open-concept layout adorned with designer finishes, including vaulted cathedral ceilings, skylights, recessed lighting, custom cabinetry, and exquisite ceramic tile flooring throughout. The main level features a gourmet kitchen with stainless steel appliances, a formal dining area, and a spacious living room with a fireplace, perfect for both entertaining and everyday comfort. The primary suite on this level offers a walk-in closet, spa-inspired en-suite bath, and a private balcony where ocean breezes and panoramic views await.
A graceful staircase guides you to the lower level, where you will find a generous secondary living area complete with fireplace and wet bar, a second powder room, and an additional luxurious primary suite with its own en-suite bath. From here, access the covered lower balcony to unwind and take in the serene coastal surroundings in total privacy.
Laguna Sur residents enjoy resort-style amenities including two pools and spas, tennis and pickleball courts, and scenic walking trails. Located minutes from world-renowned beaches, luxury resorts, fine dining, premier golf courses, and upscale shopping, this is more than a home; it's a lifestyle.
Condo for rent
$8,000/mo
27 Marseille #14, Laguna Niguel, CA 92677
2beds
2,337sqft
Price may not include required fees and charges.
Condo
Available now
No pets
Central air
In garage laundry
2 Attached garage spaces parking
Fireplace, forced air
What's special
Private balconyCovered lower balconyGourmet kitchenSpa-inspired en-suite bathCustom cabinetryElegant open-concept layoutExquisite ceramic tile flooring
- 62 days
- on Zillow |
- -- |
- -- |
Travel times
Renting now? Get $1,000 closer to owning
Unlock a $400 renter bonus, plus up to a $600 savings match when you open a Foyer+ account.
Offers by Foyer; terms for both apply. Details on landing page.
Facts & features
Interior
Bedrooms & bathrooms
- Bedrooms: 2
- Bathrooms: 4
- Full bathrooms: 2
- 1/2 bathrooms: 2
Rooms
- Room types: Dining Room, Family Room
Heating
- Fireplace, Forced Air
Cooling
- Central Air
Appliances
- Included: Dishwasher, Disposal, Dryer, Freezer, Microwave, Oven, Refrigerator, Stove, Trash Compactor, Washer
- Laundry: In Garage, In Unit
Features
- Balcony, Bar, Bedroom on Main Level, Breakfast Bar, Built-in Features, Cathedral Ceiling(s), Furnished, High Ceilings, Main Level Primary, Multiple Primary Suites, Open Floorplan, Pantry, Recessed Lighting, Separate/Formal Dining Room, Solid Surface Counters, Storage, Two Story Ceilings, Walk In Closet, Walk-In Closet(s), Wet Bar
- Flooring: Tile, Wood
- Has fireplace: Yes
- Furnished: Yes
Interior area
- Total interior livable area: 2,337 sqft
Property
Parking
- Total spaces: 2
- Parking features: Attached, Driveway, Garage, Covered
- Has attached garage: Yes
- Details: Contact manager
Features
- Stories: 2
- Exterior features: 24 Hour Security, Association, Association Dues included in rent, Balcony, Bar, Bedroom, Bedroom on Main Level, Biking, Blinds, Breakfast Bar, Built-in Features, Cathedral Ceiling(s), Community, Courtyard, Covered, Curbs, Drapes, Driveway, Entry/Foyer, Family Room, Flooring: Wood, Front Porch, Furnished, Garage, Garage Faces Front, Gardener included in rent, Gas, Gated, Gated Community, Gated with Guard, Guard, Gutter(s), Heating system: Fireplace(s), Heating system: Forced Air, High Ceilings, Hiking, Ice Maker, In Garage, Kitchen, Lawn, Living Room, Lot Features: Near Park, Main Level Primary, Maintenance Front Yard, Multiple Primary Suites, Near Park, Open, Open Floorplan, Pantry, Park, Patio, Pet Park, Pets - No, Pickleball, Pool, Preserve/Public Land, Primary Bathroom, Primary Bedroom, Rain Gutters, Recessed Lighting, Screens, Security Gate, Separate/Formal Dining Room, Sidewalks, Skylight(s), Solid Surface Counters, Storage, Storm Drain(s), Street Lights, Tennis Court(s), Two Story Ceilings, View Type: Canyon, View Type: Catalina, View Type: Courtyard, View Type: Hills, View Type: Ocean, View Type: Panoramic, View Type: Park/Greenbelt, Walk In Closet, Walk-In Closet(s), Wet Bar
- Has spa: Yes
- Spa features: Hottub Spa
Details
- Parcel number: 93987157
Construction
Type & style
- Home type: Condo
- Property subtype: Condo
Materials
- Roof: Tile
Condition
- Year built: 1987
Building
Management
- Pets allowed: No
Community & HOA
Community
- Features: Tennis Court(s)
- Security: Gated Community
HOA
- Amenities included: Tennis Court(s)
Location
- Region: Laguna Niguel
Financial & listing details
- Lease term: 12 Months,6 Months
Price history
| Date | Event | Price |
|---|---|---|
| 8/2/2025 | Listed for rent | $8,000$3/sqft |
Source: CRMLS #OC25174063 | ||
| 2/18/2025 | Listing removed | $8,000$3/sqft |
Source: CRMLS #OC25019377 | ||
| 1/30/2025 | Listed for rent | $8,000+14.3%$3/sqft |
Source: CRMLS #OC25019377 | ||
| 6/11/2024 | Listing removed | -- |
Source: CRMLS #OC24101769 | ||
| 5/31/2024 | Listed for rent | $7,000+25%$3/sqft |
Source: CRMLS #OC24101769 | ||

