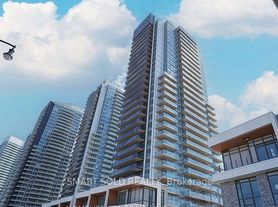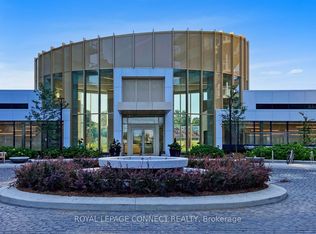Do Not Miss Your Chance To Move Into This 1 Year New & Much Anticipated Signature Condo Residence Located In Award-winning Bayview Village Community, Heart Of North York! High-demand Community With Amazing Neighbours. This Building Exudes Luxury. High-end Features & Finishes. Practical Layout, 9Ft Ceilings, Floor To Ceiling Windows With Sun-filled, Really Bright. Laminate Flooring Throughout Entire Unit. Open Concept Gourmet Kitchen With B/I S/S Integrated Sophisticated Miele Appliances, Quartz Countertop & Large Format Marble Backsplash. Good-sized Size Bedroom With Walk-in Closet. Marble Surround Contemporary Full Bathroom. Designer Cabinetry & Customized Closet. Large Balcony With Radiant Ceiling Heater & Overlooking Central Park Place. 5 Star Unbeatable Comprehensive Building Amenities. Coveted Location, Easy Access To Everywhere, Hwys, TTC Subway, Newly Built Community Centre, Shops, Parks, Hospital & So Much More! It Will Make Your Life Enjoyable & Convenient! A Must See! You Will Fall In Love With This Home!
EXTRAS
One Parking & One Locker Included!
Apartment for rent
C$2,400/mo
27 McMahon Dr #2015, Toronto, ON M2K 0H3
1beds
Price may not include required fees and charges.
Apartment
Available now
-- Pets
Air conditioner, central air
Ensuite laundry
1 Parking space parking
Natural gas, forced air
What's special
Floor to ceiling windowsLaminate flooringOpen concept gourmet kitchenQuartz countertopLarge format marble backsplashWalk-in closetDesigner cabinetry
- 17 days |
- -- |
- -- |
Travel times
Looking to buy when your lease ends?
Consider a first-time homebuyer savings account designed to grow your down payment with up to a 6% match & a competitive APY.
Facts & features
Interior
Bedrooms & bathrooms
- Bedrooms: 1
- Bathrooms: 1
- Full bathrooms: 1
Heating
- Natural Gas, Forced Air
Cooling
- Air Conditioner, Central Air
Appliances
- Laundry: Ensuite
Features
- Walk In Closet
Property
Parking
- Total spaces: 1
- Details: Contact manager
Features
- Exterior features: Balcony, Building Insurance included in rent, Building Maintenance included in rent, Common Elements included in rent, Ensuite, Heating included in rent, Heating system: Forced Air, Heating: Gas, Open Balcony, Parking included in rent, TSCC, Underground, Walk In Closet, Water included in rent
Construction
Type & style
- Home type: Apartment
- Property subtype: Apartment
Utilities & green energy
- Utilities for property: Water
Community & HOA
Location
- Region: Toronto
Financial & listing details
- Lease term: Contact For Details
Price history
Price history is unavailable.
Neighborhood: Bayview Village
There are 5 available units in this apartment building

