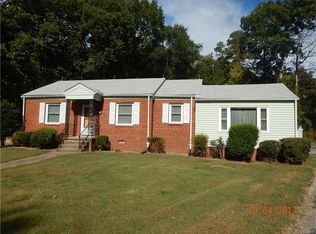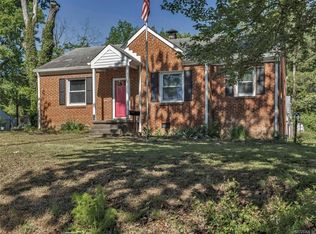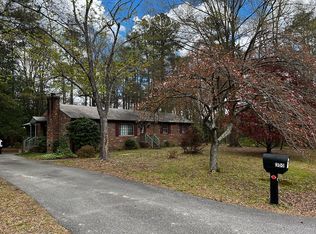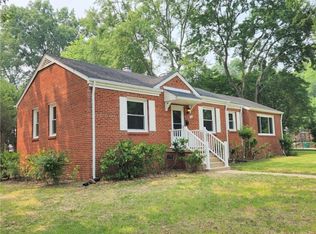Sold for $285,000
$285,000
27 Medlock Rd, Sandston, VA 23150
3beds
1,231sqft
Single Family Residence
Built in 1954
10,389.06 Square Feet Lot
$287,500 Zestimate®
$232/sqft
$2,076 Estimated rent
Home value
$287,500
$265,000 - $311,000
$2,076/mo
Zestimate® history
Loading...
Owner options
Explore your selling options
What's special
Charming Renovated Home in the Heart of Sandston!
Welcome to 27 Medlock Rd – a beautifully updated 3-bedroom, 1-bath home that’s move-in ready and packed with upgrades! This home features a brand-new roof, windows, gutters, HVAC system, flooring, and electric panel, giving you peace of mind for years to come. Step inside to find a bright and inviting living space, perfect for relaxing or entertaining. The eat-in kitchen flows easily into the rest of the home, and all three bedrooms offer comfort and versatility. Enjoy the outdoors on your covered rear porch overlooking a fenced backyard, ideal for pets, play, or hosting guests. A detached garage adds convenience and storage. Conveniently located close to shops, dining, and highways. Don’t miss your chance to own this turnkey gem!
Zillow last checked: 8 hours ago
Listing updated: August 11, 2025 at 02:14pm
Listed by:
Greg Middleton 804-955-5285,
RVA Realty, Inc
Bought with:
Lauren Smith, 0225244469
Rivers Edge Realty Group LLC
Source: CVRMLS,MLS#: 2513624 Originating MLS: Central Virginia Regional MLS
Originating MLS: Central Virginia Regional MLS
Facts & features
Interior
Bedrooms & bathrooms
- Bedrooms: 3
- Bathrooms: 1
- Full bathrooms: 1
Primary bedroom
- Level: First
- Dimensions: 0 x 0
Bedroom 2
- Level: First
- Dimensions: 0 x 0
Bedroom 3
- Level: First
- Dimensions: 0 x 0
Dining room
- Level: First
- Dimensions: 0 x 0
Family room
- Level: First
- Dimensions: 0 x 0
Other
- Description: Tub & Shower
- Level: First
Heating
- Baseboard, Electric, Heat Pump
Cooling
- Heat Pump
Appliances
- Included: Dryer, Dishwasher, Electric Water Heater, Refrigerator, Stove, Washer
Features
- Ceiling Fan(s), Laminate Counters
- Flooring: Vinyl
- Windows: Thermal Windows
- Basement: Crawl Space
- Attic: Access Only
Interior area
- Total interior livable area: 1,231 sqft
- Finished area above ground: 1,231
- Finished area below ground: 0
Property
Parking
- Total spaces: 1
- Parking features: Detached, Garage, Off Street
- Garage spaces: 1
Features
- Levels: One
- Stories: 1
- Patio & porch: Rear Porch, Front Porch, Porch
- Exterior features: Porch
- Pool features: None
- Fencing: Back Yard,Fenced
Lot
- Size: 10,389 sqft
- Features: Corner Lot
Details
- Parcel number: 8297160849
- Zoning description: R3
Construction
Type & style
- Home type: SingleFamily
- Architectural style: Ranch
- Property subtype: Single Family Residence
Materials
- Brick, Frame
Condition
- Resale
- New construction: No
- Year built: 1954
Utilities & green energy
- Sewer: Public Sewer
- Water: Public
Community & neighborhood
Location
- Region: Sandston
- Subdivision: Sandston
Other
Other facts
- Ownership: Individuals
- Ownership type: Sole Proprietor
Price history
| Date | Event | Price |
|---|---|---|
| 8/11/2025 | Sold | $285,000+3.6%$232/sqft |
Source: | ||
| 7/19/2025 | Pending sale | $275,000$223/sqft |
Source: | ||
| 6/24/2025 | Price change | $275,000-5.2%$223/sqft |
Source: | ||
| 5/16/2025 | Listed for sale | $290,000+9.4%$236/sqft |
Source: | ||
| 6/10/2024 | Sold | $265,000$215/sqft |
Source: Public Record Report a problem | ||
Public tax history
| Year | Property taxes | Tax assessment |
|---|---|---|
| 2024 | $1,813 +8.6% | $212,500 +8.6% |
| 2023 | $1,669 +17.8% | $195,700 +17.7% |
| 2022 | $1,418 +11.2% | $166,200 +13.8% |
Find assessor info on the county website
Neighborhood: 23150
Nearby schools
GreatSchools rating
- 6/10Sandston Elementary SchoolGrades: PK-5Distance: 0.4 mi
- 3/10Elko Middle SchoolGrades: 6-8Distance: 4.2 mi
- 2/10Highland Springs High SchoolGrades: 9-12Distance: 1.3 mi
Schools provided by the listing agent
- Elementary: Sandston
- Middle: Elko
- High: Highland Springs
Source: CVRMLS. This data may not be complete. We recommend contacting the local school district to confirm school assignments for this home.
Get a cash offer in 3 minutes
Find out how much your home could sell for in as little as 3 minutes with a no-obligation cash offer.
Estimated market value$287,500
Get a cash offer in 3 minutes
Find out how much your home could sell for in as little as 3 minutes with a no-obligation cash offer.
Estimated market value
$287,500



