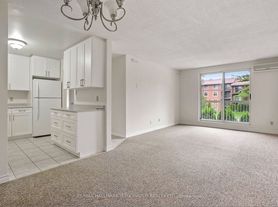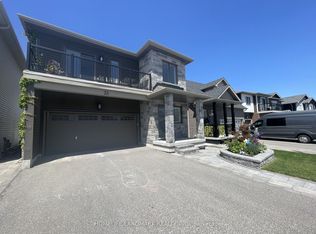Property Details:
Rent: $2,595.00/month (+ fixed utilities $330/month)
Bedrooms: 4
Bathrooms: 2.5
Parking: 2 spots
Laundry: In-unit
Garage: Double garage
Storage: Unit available
Availability: ASAP
Lease Term: 1 year
Property Type: Duplex
Property Highlights:
Welcome to this spacious and beautifully maintained upper-level unit located in a quiet and family-friendly neighborhood in Barrie. Offering approximately 2,000 2,500 sq. ft. of living space, this 4-bedroom, 2.5-bath home provides comfort, functionality, and plenty of natural light throughout.
Enjoy a bright open-concept layout with a well-equipped kitchen, large living and dining areas, and ample room for the entire family. The home includes in-unit laundry, central air conditioning, and forced-air gas heating for year-round comfort.
The property offers two parking spaces, a double garage, and additional storage space. Utilities are fixed at $330/month (60% share), providing convenience and predictable monthly expenses.
Located close to parks, schools, shopping, and major routes, 27 Moore Place offers the perfect combination of comfort, space, and convenience a wonderful place to call home.
House for rent
C$2,595/mo
27 Moore Pl, Barrie, ON L4N 6N8
4beds
2,000sqft
Price may not include required fees and charges.
Single family residence
Available now
Cats, dogs OK
Shared laundry
Forced air
What's special
- 10 days |
- -- |
- -- |
Travel times
Looking to buy when your lease ends?
Consider a first-time homebuyer savings account designed to grow your down payment with up to a 6% match & a competitive APY.
Facts & features
Interior
Bedrooms & bathrooms
- Bedrooms: 4
- Bathrooms: 3
- Full bathrooms: 2
- 1/2 bathrooms: 1
Heating
- Forced Air
Appliances
- Included: Freezer, Microwave, Refrigerator
- Laundry: Shared
Features
- Flooring: Hardwood, Tile
Interior area
- Total interior livable area: 2,000 sqft
Property
Parking
- Details: Contact manager
Features
- Exterior features: Heating system: Forced Air, Utilities fee required
Details
- Parcel number: 589060240
Construction
Type & style
- Home type: SingleFamily
- Property subtype: Single Family Residence
Community & HOA
Location
- Region: Barrie
Financial & listing details
- Lease term: 1 Year
Price history
| Date | Event | Price |
|---|---|---|
| 11/11/2025 | Listed for rent | C$2,595C$1/sqft |
Source: Zillow Rentals | ||

