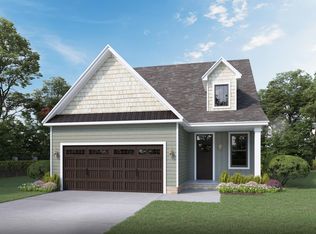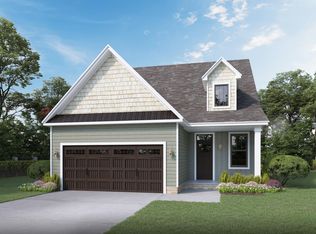Sold for $318,000
$318,000
27 Mossycup Rd, Taylors, SC 29687
3beds
1,870sqft
Single Family Residence, Residential
Built in 2021
4,356 Square Feet Lot
$316,300 Zestimate®
$170/sqft
$2,012 Estimated rent
Home value
$316,300
$300,000 - $332,000
$2,012/mo
Zestimate® history
Loading...
Owner options
Explore your selling options
What's special
Great opportunity to own a beautiful home in a convenient and popular neighborhood. This beautiful and meticulously cared-for home is situated in the Seven Oaks neighborhood of the Blue Ridge Plantation development. The subdivision has a cohesive, warm, and luxurious feel. This cluster of neighborhoods offers a great living experience of tree lined streets, a wide boulevard, walking paths, and so many friendly faces. Easily accessed from Greenville, Greer, Taylors, and near many natural attractions like Lake Robinson, Paris Mountain State Park, and an easy drive to the Pebble Creek Club area. 27 Mossycup Road is a well-maintained modern home with all the features you should expect. Hardboard siding, low maintenance trim, a two-car garage, master on main, open floor plan. The list goes on. Enjoy time on the back screened porch or in your well-appointed main-floor master suite featuring a generous soaking tub, and separate shower, as well as a walk-in closet. The main floor is well thought out and features a spacious plan making it easy to enjoy for entertaining or just the everyday tasks and relaxation. Upstairs has two more bedrooms and a common bath. Come see this home. Make it yours.This high-quality home was built by a local builder, SK Builders. Properties in this price range are harder and harder to find and secure for your next home.
Zillow last checked: 8 hours ago
Listing updated: October 22, 2025 at 06:13am
Listed by:
Andy Senn 864-444-2509,
Senn Real Estate, LLC
Bought with:
Lindsay Saunders
XSell Upstate
Source: Greater Greenville AOR,MLS#: 1560247
Facts & features
Interior
Bedrooms & bathrooms
- Bedrooms: 3
- Bathrooms: 3
- Full bathrooms: 2
- 1/2 bathrooms: 1
- Main level bathrooms: 1
- Main level bedrooms: 1
Primary bedroom
- Area: 192
- Dimensions: 16 x 12
Bedroom 2
- Area: 143
- Dimensions: 13 x 11
Bedroom 3
- Area: 130
- Dimensions: 13 x 10
Primary bathroom
- Features: Double Sink, Full Bath, Shower-Separate, Tub-Garden, Tub-Separate, Walk-In Closet(s)
- Level: Main
Dining room
- Area: 100
- Dimensions: 10 x 10
Family room
- Area: 374
- Dimensions: 22 x 17
Kitchen
- Area: 153
- Dimensions: 17 x 9
Heating
- Forced Air, Natural Gas
Cooling
- Central Air, Electric
Appliances
- Included: Dishwasher, Disposal, Dryer, Washer, Range, Microwave, Gas Water Heater
- Laundry: 1st Floor, Walk-in, Electric Dryer Hookup, Washer Hookup, Laundry Room
Features
- High Ceilings, Ceiling Fan(s), Ceiling Smooth, Granite Counters, Walk-In Closet(s), Pantry
- Flooring: Carpet, Ceramic Tile, Luxury Vinyl
- Windows: Tilt Out Windows, Vinyl/Aluminum Trim, Insulated Windows
- Basement: None
- Attic: Pull Down Stairs,Storage
- Number of fireplaces: 1
- Fireplace features: Gas Log, Ventless
Interior area
- Total structure area: 1,870
- Total interior livable area: 1,870 sqft
Property
Parking
- Total spaces: 2
- Parking features: Attached, Garage Door Opener, Paved
- Attached garage spaces: 2
- Has uncovered spaces: Yes
Features
- Levels: One and One Half
- Stories: 1
- Patio & porch: Screened
Lot
- Size: 4,356 sqft
- Features: Few Trees, 1/2 Acre or Less
- Topography: Level
Details
- Parcel number: 0633110128700
Construction
Type & style
- Home type: SingleFamily
- Architectural style: Traditional,Transitional
- Property subtype: Single Family Residence, Residential
Materials
- Hardboard Siding
- Foundation: Slab
- Roof: Architectural
Condition
- Year built: 2021
Details
- Builder name: SK Builders
Utilities & green energy
- Sewer: Public Sewer
- Water: Public
- Utilities for property: Cable Available, Underground Utilities
Community & neighborhood
Community
- Community features: Street Lights, Recreational Path, Pool, Bike Path, Walking Trails
Location
- Region: Taylors
- Subdivision: Seven Oaks at Blue Ridge Plantation
Price history
| Date | Event | Price |
|---|---|---|
| 10/17/2025 | Sold | $318,000-3.6%$170/sqft |
Source: | ||
| 10/14/2025 | Pending sale | $329,900$176/sqft |
Source: | ||
| 9/25/2025 | Contingent | $329,900$176/sqft |
Source: | ||
| 9/2/2025 | Price change | $329,900-2.9%$176/sqft |
Source: | ||
| 7/2/2025 | Price change | $339,900-1.5%$182/sqft |
Source: | ||
Public tax history
| Year | Property taxes | Tax assessment |
|---|---|---|
| 2024 | $2,166 -13.7% | $262,320 |
| 2023 | $2,509 +29.3% | $262,320 |
| 2022 | $1,940 +1990.4% | $262,320 +812.4% |
Find assessor info on the county website
Neighborhood: 29687
Nearby schools
GreatSchools rating
- 6/10Mountain View Elementary SchoolGrades: PK-5Distance: 4.5 mi
- 7/10Blue Ridge Middle SchoolGrades: 6-8Distance: 4.1 mi
- 6/10Blue Ridge High SchoolGrades: 9-12Distance: 4.3 mi
Schools provided by the listing agent
- Elementary: Mountain View
- Middle: Blue Ridge
- High: Blue Ridge
Source: Greater Greenville AOR. This data may not be complete. We recommend contacting the local school district to confirm school assignments for this home.
Get a cash offer in 3 minutes
Find out how much your home could sell for in as little as 3 minutes with a no-obligation cash offer.
Estimated market value$316,300
Get a cash offer in 3 minutes
Find out how much your home could sell for in as little as 3 minutes with a no-obligation cash offer.
Estimated market value
$316,300

