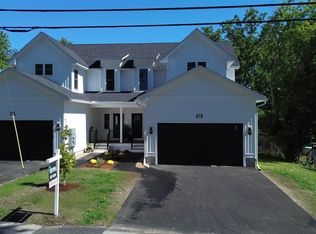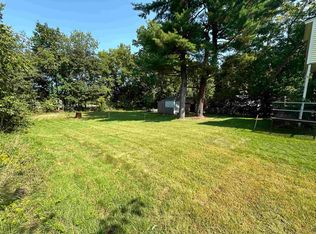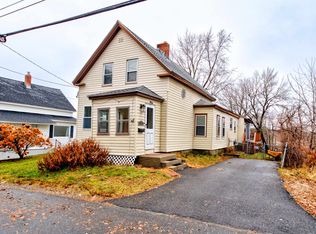Closed
Listed by:
James Curran,
Sierra Realty Cell:603-661-9443
Bought with: On Realty
$580,000
27 Mt Pleasant Street #R, Derry, NH 03038
3beds
1,591sqft
Condominium
Built in 2025
-- sqft lot
$580,200 Zestimate®
$365/sqft
$3,370 Estimated rent
Home value
$580,200
$551,000 - $609,000
$3,370/mo
Zestimate® history
Loading...
Owner options
Explore your selling options
What's special
This new construction condex in Derry is a short walk from both Grinnell and Hood schools. With a large yard to play in, close proximity to the Derry Rail Trail, proximity to public library and golf course, easy access to interstate 93, and a quiet neighborhood, this home offers a high quality of life. The condex is 3 bedrooms, 2.5 baths. The laundry is upstairs for convenience. This home offers a two car garage as well as a full unfinished, walkout basement for future expansion. White oak hardwood flooring downstairs, tile in the bathrooms, and plush carpet in the bedrooms. The master bedroom has a large master bath with a tiled shower and walk-in closet. The kitchen boasts 9' ceilings with quartz countertops with a tiled backsplash, under cabinet lighting, stainless LG appliances, a large island, and a deck off the back to relax and grill on. There are no condo fees here! Listing agent has interest in the listing.
Zillow last checked: 8 hours ago
Listing updated: December 18, 2025 at 05:32am
Listed by:
James Curran,
Sierra Realty Cell:603-661-9443
Bought with:
Lance Alonardo
On Realty
Source: PrimeMLS,MLS#: 5056092
Facts & features
Interior
Bedrooms & bathrooms
- Bedrooms: 3
- Bathrooms: 3
- Full bathrooms: 1
- 3/4 bathrooms: 1
- 1/2 bathrooms: 1
Heating
- Forced Air
Cooling
- Central Air
Features
- Basement: Concrete Floor,Full,Insulated,Interior Stairs,Unfinished,Walkout,Walk-Out Access
Interior area
- Total structure area: 2,369
- Total interior livable area: 1,591 sqft
- Finished area above ground: 1,591
- Finished area below ground: 0
Property
Parking
- Total spaces: 2
- Parking features: Paved
- Garage spaces: 2
Features
- Levels: Two
- Stories: 2
- Frontage length: Road frontage: 100
Lot
- Size: 0.39 Acres
- Features: City Lot
Details
- Zoning description: MHDR
Construction
Type & style
- Home type: Condo
- Architectural style: Modern Architecture
- Property subtype: Condominium
Materials
- Wood Frame, Vinyl Exterior, Vinyl Siding
- Foundation: Concrete
- Roof: Architectural Shingle
Condition
- New construction: Yes
- Year built: 2025
Utilities & green energy
- Electric: 200+ Amp Service
- Sewer: Public Sewer
- Utilities for property: Propane
Community & neighborhood
Location
- Region: Derry
Price history
| Date | Event | Price |
|---|---|---|
| 12/17/2025 | Sold | $580,000-3.3%$365/sqft |
Source: | ||
| 12/5/2025 | Contingent | $600,000$377/sqft |
Source: | ||
| 10/18/2025 | Listed for sale | $600,000$377/sqft |
Source: | ||
| 10/13/2025 | Contingent | $600,000$377/sqft |
Source: | ||
| 8/25/2025 | Price change | $600,000-6.1%$377/sqft |
Source: | ||
Public tax history
Tax history is unavailable.
Neighborhood: 03038
Nearby schools
GreatSchools rating
- 3/10Grinnell SchoolGrades: K-5Distance: 0.1 mi
- 4/10Gilbert H. Hood Middle SchoolGrades: 6-8Distance: 0.1 mi
Schools provided by the listing agent
- Elementary: Grinnell Elementary School
- Middle: Gilbert H. Hood Middle School
- High: Pinkerton Academy
- District: Derry School District SAU #10
Source: PrimeMLS. This data may not be complete. We recommend contacting the local school district to confirm school assignments for this home.
Get a cash offer in 3 minutes
Find out how much your home could sell for in as little as 3 minutes with a no-obligation cash offer.
Estimated market value$580,200
Get a cash offer in 3 minutes
Find out how much your home could sell for in as little as 3 minutes with a no-obligation cash offer.
Estimated market value
$580,200


