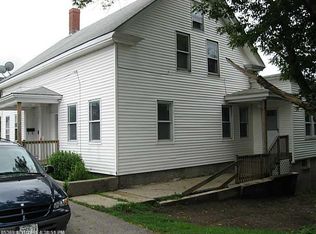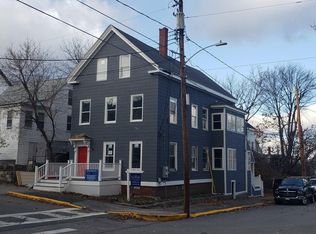Renovated 3 unit. Electric. Lights. Bathrooms. Flooring. Paint. Appliances. Newer Boiler. New plumbing to heat system. 2 car garage. Off street Parking for 6-8 vehicles.Main roof was installed 2015 as indicated in the code enforcement file. Final inspection has been done and Certificate of Occupancy should be coming next week. Multi unit inspection has been done and final details being completed. Units will be ready to rent.
This property is off market, which means it's not currently listed for sale or rent on Zillow. This may be different from what's available on other websites or public sources.

