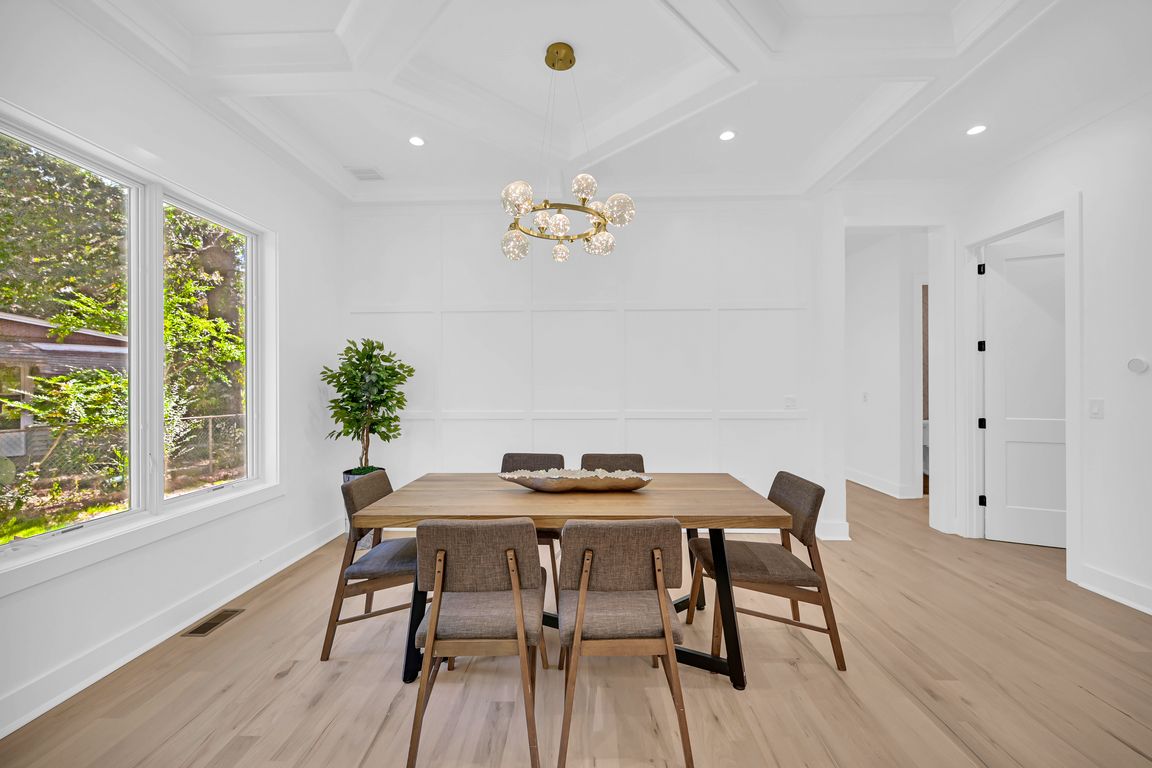Open: Sat 12pm-2pm

Active
$1,899,000
6beds
--sqft
27 Mounthaven Dr, Livingston Twp., NJ 07039
6beds
--sqft
Single family residence
Built in 2025
9,147 sqft
2 Attached garage spaces
What's special
Private balconyFully finished basementDual walk-in closetsSpacious recreation roomJack n jill bathSoaking tubGourmet kitchen
Welcome to this beautiful New Construction 6-bedroom, 5.5-bath home in one of Livingston's most sought-after neighborhoods. This residence blends modern elegance with everyday functionality across three spacious levels. Step inside to the two-story foyer that flows seamlessly into the open-concept living spaces. The gourmet kitchen, complete with a large center island, ...
- 1 day |
- 753 |
- 37 |
Source: GSMLS,MLS#: 3990402
Travel times
Living Room
Kitchen
Dining Room
Zillow last checked: 9 hours ago
Listing updated: October 03, 2025 at 03:09am
Listed by:
Danielle G. Genovese 908-445-5546,
Premiumone Realty
Source: GSMLS,MLS#: 3990402
Facts & features
Interior
Bedrooms & bathrooms
- Bedrooms: 6
- Bathrooms: 6
- Full bathrooms: 5
- 1/2 bathrooms: 1
Primary bedroom
- Description: Full Bath, Walk-In Closet
Primary bathroom
- Features: Soaking Tub, Stall Shower
Dining room
- Features: Formal Dining Room
Kitchen
- Features: Kitchen Island, Eat-in Kitchen
Basement
- Features: 1 Bedroom, Bath(s) Other, Rec Room, Storage Room, Utility Room
Heating
- Forced Air, Zoned, Natural Gas
Cooling
- Central Air, Zoned
Appliances
- Included: Carbon Monoxide Detector, Dishwasher, Microwave, Range/Oven-Gas, Refrigerator, Gas Water Heater
- Laundry: Level 2
Features
- Flooring: Tile, Wood
- Basement: Yes,Finished,Full
- Number of fireplaces: 1
- Fireplace features: Family Room
Property
Parking
- Total spaces: 4
- Parking features: 2 Car Width, Asphalt, Attached Garage, Built-In Garage
- Attached garage spaces: 2
- Uncovered spaces: 4
Features
- Patio & porch: Patio
Lot
- Size: 9,147.6 Square Feet
- Dimensions: 73 x 125
- Features: Level
Details
- Parcel number: 1610040090000000130000
Construction
Type & style
- Home type: SingleFamily
- Architectural style: Colonial
- Property subtype: Single Family Residence
Materials
- Composition Siding, Vinyl Siding
- Roof: Asphalt Shingle
Condition
- Year built: 2025
Utilities & green energy
- Gas: Gas-Natural
- Sewer: Public Sewer
- Water: Public
- Utilities for property: Electricity Connected, Natural Gas Connected, Cable Available, Fiber Optic Available
Community & HOA
Community
- Security: Carbon Monoxide Detector
- Subdivision: Hillside
Location
- Region: Livingston
Financial & listing details
- Tax assessed value: $491,100
- Annual tax amount: $12,012
- Date on market: 10/2/2025
- Ownership type: Fee Simple
- Electric utility on property: Yes