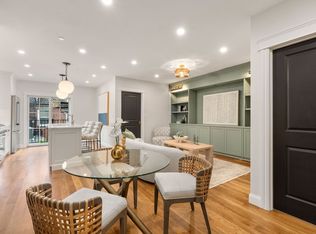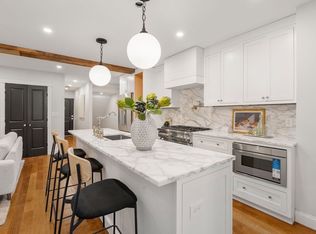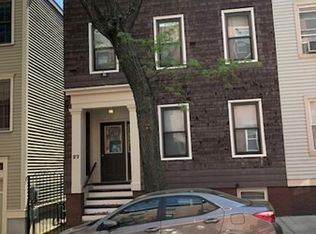Sold for $910,000 on 08/25/25
Street View
$910,000
27 Mystic St APT 2, Boston, MA 02129
1beds
1baths
--sqft
Apartment
Built in ----
-- sqft lot
$909,100 Zestimate®
$--/sqft
$3,960 Estimated rent
Home value
$909,100
$845,000 - $982,000
$3,960/mo
Zestimate® history
Loading...
Owner options
Explore your selling options
What's special
27 Mystic St APT 2, Boston, MA 02129 is a apartment home. It contains 1 bedroom and 1 bathroom. This home last sold for $910,000 in August 2025.
The Zestimate for this house is $909,100. The Rent Zestimate for this home is $3,960/mo.
Price history
| Date | Event | Price |
|---|---|---|
| 8/25/2025 | Sold | $910,000+5.2% |
Source: MLS PIN #73393897 | ||
| 6/24/2025 | Contingent | $865,000 |
Source: MLS PIN #73393897 | ||
| 6/19/2025 | Listed for sale | $865,000 |
Source: MLS PIN #73393897 | ||
| 3/30/2017 | Listing removed | $1,900+1.3% |
Source: Encore Realty | ||
| 2/16/2017 | Listed for rent | $1,875 |
Source: Next Gen Realty | ||
Public tax history
Tax history is unavailable.
Neighborhood: Charlestown
Nearby schools
GreatSchools rating
- 8/10Warren-Prescott K-8 SchoolGrades: PK-8Distance: 0.2 mi
- 1/10Charlestown High SchoolGrades: 7-12Distance: 0.1 mi
- 4/10Harvard-Kent Elementary SchoolGrades: PK-6Distance: 0.3 mi
Get a cash offer in 3 minutes
Find out how much your home could sell for in as little as 3 minutes with a no-obligation cash offer.
Estimated market value
$909,100
Get a cash offer in 3 minutes
Find out how much your home could sell for in as little as 3 minutes with a no-obligation cash offer.
Estimated market value
$909,100


