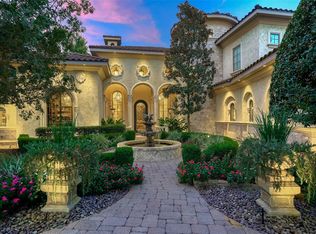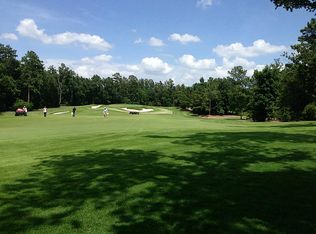This stunning French Mediterranean former showcase home is located on a double fairway overlooking breathtaking vistas of CWCS Fazio Course and beyond. A perfect blend of old and new, this home is light, bright and functional, yet elegant, opulent, and inviting. Notable features include marble fireplace mantle, herringbone tiled groin vault ceilings, venetian plaster and elegant custom trim and moldings. The master suite is located apart from all living spaces and overlooks the elegant parterre gardens that surround the pool. The master bath includes a coffee bar, TWO water closets and a bidet! Huge open concept family/chefs kitchen/breakfast is the heart of the home! An elevator is conveniently located for ease of access to a large game room, media room, walk in storage room and secondary beds/baths. Enjoy the stunning views from the covered upstairs veranda! Kohler 42 KW Generator runs the WHOLE HOME in case of outage! No issues with flooding!
This property is off market, which means it's not currently listed for sale or rent on Zillow. This may be different from what's available on other websites or public sources.

