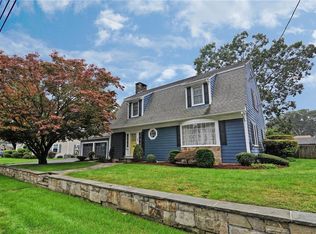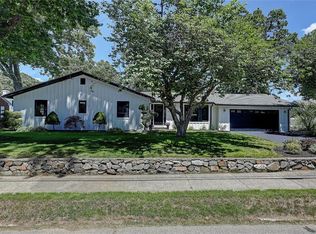Sold for $632,750 on 06/23/25
$632,750
27 Narragansett Ave, Pawtucket, RI 02861
3beds
1,856sqft
Single Family Residence
Built in 1950
10,018.8 Square Feet Lot
$641,600 Zestimate®
$341/sqft
$2,705 Estimated rent
Home value
$641,600
$571,000 - $719,000
$2,705/mo
Zestimate® history
Loading...
Owner options
Explore your selling options
What's special
Welcome to your charming new home, nestled in the highly sought-after Countryside neighborhood of Pawtucket. This beautifully maintained 1950s cape exudes timeless character and warmth, offering 3 bedrooms and 2 full bathrooms across a thoughtfully designed layout. Step into the cozy living room, where a fireplace with a pellet stove insert and built-in bookshelves create the perfect setting for relaxation. A large picture window floods the space with natural light while offering serene views of the tree-lined street. The updated kitchen is a chef’s delight, featuring stainless steel appliances, granite countertops, and a stylish backsplash, flowing seamlessly into a formal dining room ideal for gatherings. The spacious primary bedroom is conveniently located on the first floor with ample closet space, while two additional bedrooms and a full bathroom are situated upstairs, accessed via a stunning stairway that adds extra charm. Outdoors, enjoy your private fenced-in oasis with a gorgeous brick patio perfect for morning coffee or evening entertaining. The oversized lot is beautifully landscaped with mature shrubs, creating a peaceful, secluded atmosphere. Additional features include a partially finished basement with fireplace, a four-year-young roof, a 10-year-old forced hot water heating system, a manicured lawn, and a driveway made of stone pavers that enhances the home's fantastic curb appeal. Every inch of this home has been lovingly cared for. Truly a move-in-ready gem!
Zillow last checked: 8 hours ago
Listing updated: June 24, 2025 at 03:13pm
Listed by:
The Mercurio Group 401-699-6666,
RE/MAX Preferred
Bought with:
Jim DeRentis, RES.0034320
Residential Properties Ltd.
Source: StateWide MLS RI,MLS#: 1383320
Facts & features
Interior
Bedrooms & bathrooms
- Bedrooms: 3
- Bathrooms: 2
- Full bathrooms: 2
Bathroom
- Level: First
Bathroom
- Level: Second
Other
- Level: Second
Other
- Level: First
Other
- Level: Second
Dining room
- Level: First
Kitchen
- Level: First
Mud room
- Level: First
Heating
- Oil, Forced Water
Cooling
- Central Air
Appliances
- Included: Dishwasher, Dryer, Microwave, Oven/Range, Refrigerator, Washer
Features
- Plumbing (Mixed), Insulation (Walls)
- Flooring: Hardwood, Carpet
- Basement: Full,Interior Entry,Partially Finished,Office
- Number of fireplaces: 2
- Fireplace features: Brick, Pellet Stove
Interior area
- Total structure area: 1,350
- Total interior livable area: 1,856 sqft
- Finished area above ground: 1,350
- Finished area below ground: 506
Property
Parking
- Total spaces: 5
- Parking features: Attached
- Attached garage spaces: 1
Lot
- Size: 10,018 sqft
Details
- Parcel number: PAWTM69L0164
- Special conditions: Conventional/Market Value
- Other equipment: Pellet Stove
Construction
Type & style
- Home type: SingleFamily
- Architectural style: Cape Cod
- Property subtype: Single Family Residence
Materials
- Wood
- Foundation: Concrete Perimeter
Condition
- New construction: No
- Year built: 1950
Utilities & green energy
- Electric: 100 Amp Service
- Utilities for property: Sewer Connected, Water Connected
Community & neighborhood
Community
- Community features: Near Public Transport, Golf, Highway Access
Location
- Region: Pawtucket
- Subdivision: Countryside
HOA & financial
HOA
- Has HOA: No
Price history
| Date | Event | Price |
|---|---|---|
| 6/23/2025 | Sold | $632,750+5.5%$341/sqft |
Source: | ||
| 5/8/2025 | Pending sale | $599,900$323/sqft |
Source: | ||
| 4/28/2025 | Listed for sale | $599,900+112%$323/sqft |
Source: | ||
| 3/24/2021 | Listing removed | -- |
Source: Owner | ||
| 4/30/2015 | Sold | $283,000+1.1%$152/sqft |
Source: Public Record | ||
Public tax history
| Year | Property taxes | Tax assessment |
|---|---|---|
| 2025 | $4,531 | $367,200 |
| 2024 | $4,531 -8.6% | $367,200 +22.8% |
| 2023 | $4,957 | $299,000 |
Find assessor info on the county website
Neighborhood: Darlington
Nearby schools
GreatSchools rating
- 5/10Potter-Burns SchoolGrades: K-5Distance: 1.1 mi
- 3/10Lyman B. Goff Middle SchoolGrades: 6-8Distance: 1.1 mi
- 2/10William E. Tolman High SchoolGrades: 9-12Distance: 2.2 mi

Get pre-qualified for a loan
At Zillow Home Loans, we can pre-qualify you in as little as 5 minutes with no impact to your credit score.An equal housing lender. NMLS #10287.
Sell for more on Zillow
Get a free Zillow Showcase℠ listing and you could sell for .
$641,600
2% more+ $12,832
With Zillow Showcase(estimated)
$654,432
