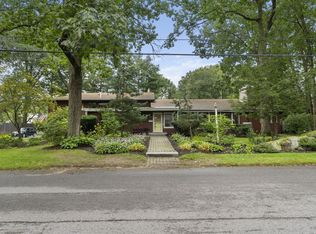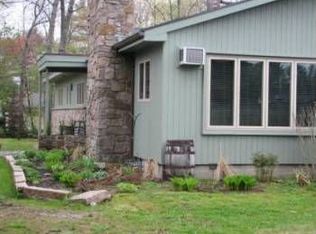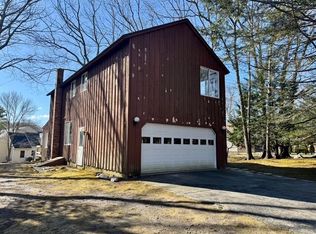Move right in to this immaculate, city chic, sun-filled, turnkey condo just minutes from downtown Portland but yet secluded away in a private, peaceful setting abutting the Portland Trails. Boasts all the high end amenities you'd ever want including open, floor plan w/ vaulted ceilings, granite counter tops, hardwood floors, gas fireplace, attached garage, 1st floor MB w/ bath, full basement with bulkhead, private deck off LR, and so much more. Very strong association with low association fees. A must see!
This property is off market, which means it's not currently listed for sale or rent on Zillow. This may be different from what's available on other websites or public sources.



