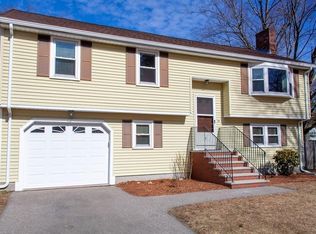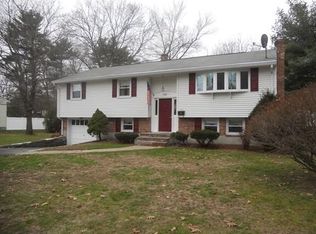Sold for $675,000 on 08/13/25
$675,000
27 Nick Ln, Maynard, MA 01754
3beds
1,701sqft
Single Family Residence
Built in 1983
0.47 Acres Lot
$675,800 Zestimate®
$397/sqft
$2,996 Estimated rent
Home value
$675,800
$628,000 - $730,000
$2,996/mo
Zestimate® history
Loading...
Owner options
Explore your selling options
What's special
This is a dreamy location to settle down and enjoy a spacious home in a peaceful neighborhood! The upper level features beautiful hardwood floors, and the house is filled with natural light. The living room features a vaulted ceiling and fireplace, and it connects to the dining room, which opens onto a large deck overlooking the flat backyard. Three bedrooms, a full bath, and central air conditioning make living convenient and comfortable. The home features a fully finished lower level on a separate heating zone, offering a home office (or a fourth bedroom - up to you!), a generous family room, a large laundry area, a full bath, and a garage. Half an acre of land here, with lush perennial plantings and plenty of space for gardening and outdoor activities. Low-maintenance vinyl siding on the exterior and fresh paint on the upper level welcome you to move right in! UPDATED roof, boiler, and central air system add value, and this land and neighborhood are so pretty!
Zillow last checked: 8 hours ago
Listing updated: August 13, 2025 at 03:15pm
Listed by:
Lauren Tetreault 978-273-2005,
Coldwell Banker Realty - Concord 978-369-1000
Bought with:
Reliable Results Team
Coldwell Banker Realty - Westford
Source: MLS PIN,MLS#: 73396496
Facts & features
Interior
Bedrooms & bathrooms
- Bedrooms: 3
- Bathrooms: 2
- Full bathrooms: 2
Primary bedroom
- Features: Closet, Flooring - Hardwood
- Level: First
- Area: 138.96
- Dimensions: 12.08 x 11.5
Bedroom 2
- Features: Closet, Flooring - Hardwood
- Level: First
- Area: 130.29
- Dimensions: 9.83 x 13.25
Bedroom 3
- Features: Closet, Flooring - Hardwood
- Level: First
- Area: 200.83
- Dimensions: 10.08 x 19.92
Bathroom 1
- Features: Bathroom - Full, Flooring - Vinyl
- Level: First
- Area: 54.63
- Dimensions: 4.75 x 11.5
Bathroom 2
- Features: Bathroom - Full, Flooring - Vinyl
- Level: Basement
- Area: 50.63
- Dimensions: 6.75 x 7.5
Dining room
- Features: Vaulted Ceiling(s), Flooring - Hardwood, Deck - Exterior
- Level: First
- Area: 117
- Dimensions: 9.75 x 12
Family room
- Features: Closet/Cabinets - Custom Built, Flooring - Wall to Wall Carpet, Recessed Lighting
- Level: Basement
- Area: 166.83
- Dimensions: 14 x 11.92
Kitchen
- Features: Flooring - Vinyl
- Level: First
- Area: 124.58
- Dimensions: 10.83 x 11.5
Living room
- Features: Vaulted Ceiling(s), Flooring - Hardwood
- Level: First
- Area: 191.19
- Dimensions: 14.25 x 13.42
Heating
- Baseboard, Natural Gas
Cooling
- Central Air
Appliances
- Laundry: Flooring - Vinyl, Electric Dryer Hookup, Washer Hookup, Sink, In Basement
Features
- Closet, Recessed Lighting, Den
- Flooring: Carpet, Hardwood, Flooring - Wall to Wall Carpet
- Windows: Storm Window(s)
- Basement: Full
- Number of fireplaces: 1
- Fireplace features: Living Room
Interior area
- Total structure area: 1,701
- Total interior livable area: 1,701 sqft
- Finished area above ground: 1,701
Property
Parking
- Total spaces: 4
- Parking features: Under, Garage Door Opener, Paved Drive, Off Street
- Attached garage spaces: 1
- Uncovered spaces: 3
Features
- Patio & porch: Deck
- Exterior features: Deck, Garden
Lot
- Size: 0.47 Acres
- Features: Easements
Details
- Parcel number: M:004.0 P:057.0,3633817
- Zoning: R2
Construction
Type & style
- Home type: SingleFamily
- Architectural style: Raised Ranch
- Property subtype: Single Family Residence
Materials
- Frame
- Foundation: Concrete Perimeter
- Roof: Shingle
Condition
- Year built: 1983
Utilities & green energy
- Electric: Circuit Breakers
- Sewer: Public Sewer
- Water: Public
- Utilities for property: for Gas Range
Community & neighborhood
Location
- Region: Maynard
Price history
| Date | Event | Price |
|---|---|---|
| 8/13/2025 | Sold | $675,000-1.5%$397/sqft |
Source: MLS PIN #73396496 | ||
| 7/10/2025 | Contingent | $685,000$403/sqft |
Source: MLS PIN #73396496 | ||
| 6/25/2025 | Listed for sale | $685,000+299.6%$403/sqft |
Source: MLS PIN #73396496 | ||
| 9/28/1990 | Sold | $171,400$101/sqft |
Source: Public Record | ||
Public tax history
| Year | Property taxes | Tax assessment |
|---|---|---|
| 2025 | $10,170 +6% | $570,400 +6.3% |
| 2024 | $9,598 +1% | $536,800 +7.2% |
| 2023 | $9,500 +4.2% | $500,800 +12.7% |
Find assessor info on the county website
Neighborhood: 01754
Nearby schools
GreatSchools rating
- 5/10Green Meadow SchoolGrades: PK-3Distance: 1.4 mi
- 7/10Fowler SchoolGrades: 4-8Distance: 1.6 mi
- 7/10Maynard High SchoolGrades: 9-12Distance: 1.7 mi
Schools provided by the listing agent
- Elementary: Green Meadow
- Middle: Fowler/Amsa
- High: Maynard/Amsa
Source: MLS PIN. This data may not be complete. We recommend contacting the local school district to confirm school assignments for this home.
Get a cash offer in 3 minutes
Find out how much your home could sell for in as little as 3 minutes with a no-obligation cash offer.
Estimated market value
$675,800
Get a cash offer in 3 minutes
Find out how much your home could sell for in as little as 3 minutes with a no-obligation cash offer.
Estimated market value
$675,800

