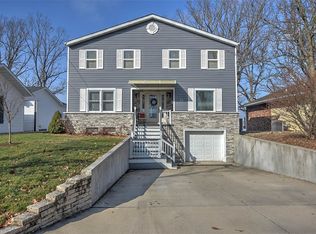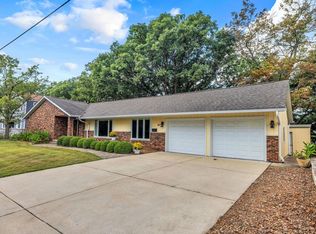Have you been dreaming of the perfect Lake House? Well here is it! This home has been completely remodeled and has one of the best, if not the best view of the sunsets over the lake! Offering 3 bedrooms and 2.5 baths. New kitchen cabinets along with beautiful granite countertops and new stainless-steel appliances. Hickory wood flooring throughout the main level. True master suite off the spacious living room. Your eyes will be drawn to the new stone fireplace in the living room. Finished basement that offers more space for a potential game room or storage. Enjoy the sunset from the enclosed screen porch, lower deck or dock. This is one of the best docks on Lake Decatur; dock finish is suspended concrete with low maintenance and never have to worry about your feet getting too hot. Enjoy your summertime relaxing at the full bar that has water and electricity ran to it or sit around the nice fireplace by the dock. The dock is in immaculate condition with dual covered electric slips.
This property is off market, which means it's not currently listed for sale or rent on Zillow. This may be different from what's available on other websites or public sources.

